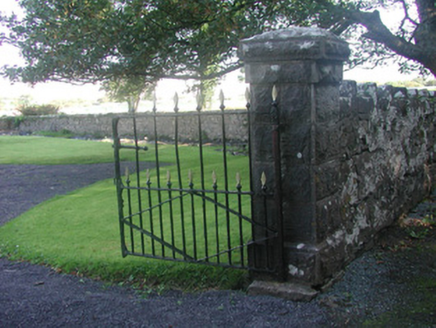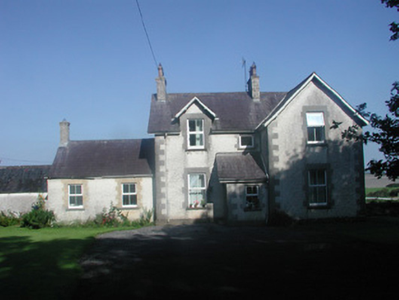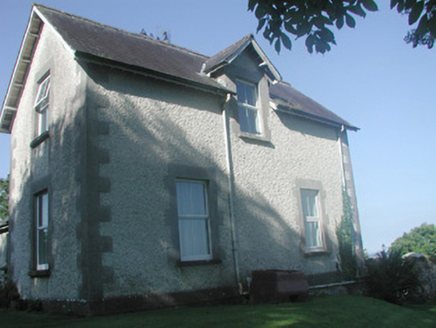Survey Data
Reg No
32401410
Rating
Regional
Categories of Special Interest
Architectural
Original Use
Rectory/glebe/vicarage/curate's house
In Use As
Rectory/glebe/vicarage/curate's house
Date
1880 - 1900
Coordinates
162506, 336164
Date Recorded
08/09/2004
Date Updated
--/--/--
Description
Detached three-bay one-and-a-half-storey rendered rectory, built c. 1890. T-plan, dormer window centrally located on east elevation, single-bay lean-to entrance porch in south-west corner, projecting first floor timber-clad privy to north-west corner, single-storey return to west with lean-to porch to north side, single-storey outbuilding extending further to west. Pitched slate roofs, clay ridge tiles, brick chimneystacks with tall clay pots, painted timber overhanging eaves and barge-boards, cast-iron gutters and downpipes. Painted roughcast walling, dressed ashlar limestone quoins, ashlar limestone chamfered plinth. Square-headed window openings, ashlar limestone block-and-start surrounds to main house, brick surrounds to return, limestone sills, uPVC casements c. 2000. Square-headed door opening to west elevation entrance porch, ashlar limestone block-and-start surround, uPVC door c. 2000. Set back from road to north, garden to south, rubble stone boundary wall with crenellated coping, entrance gateway to south with rusticated limestone piers and wrought-iron gates.
Appraisal
This handsome house has finely-crafted masonry detailing. It is a prominent feature on the main Sligo-Strandhill Road and is closely related to the church building to its west.





