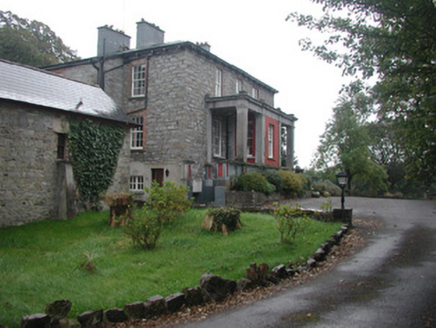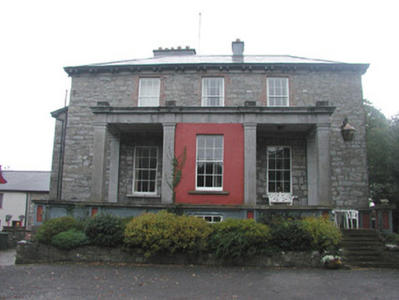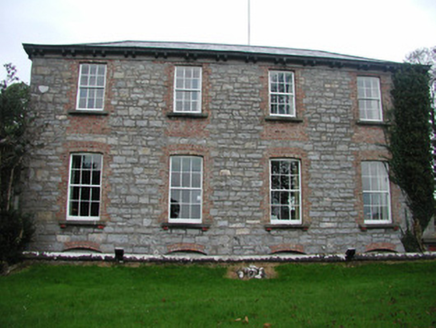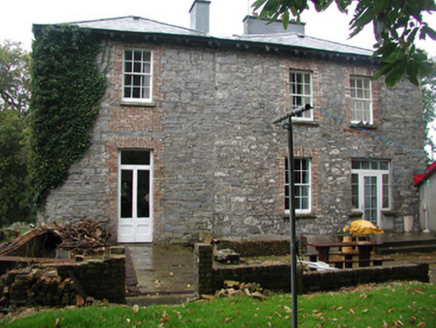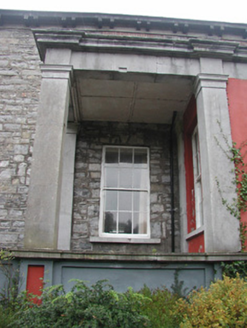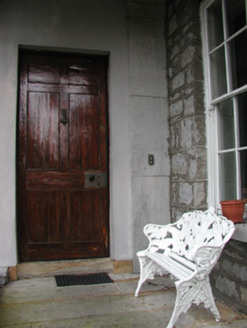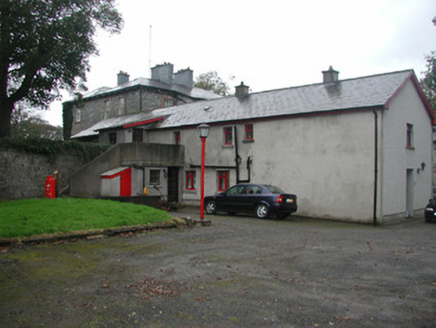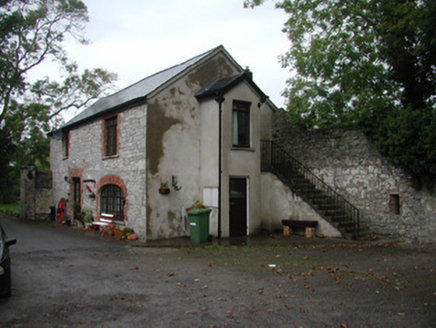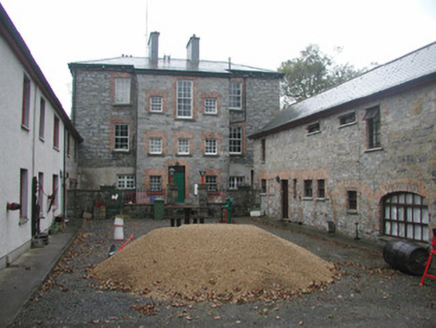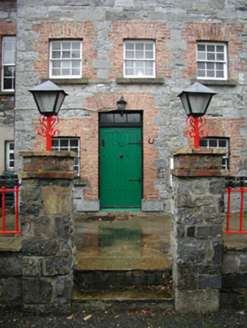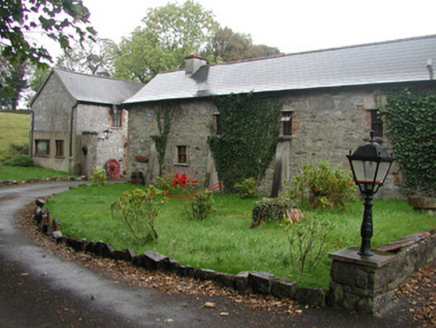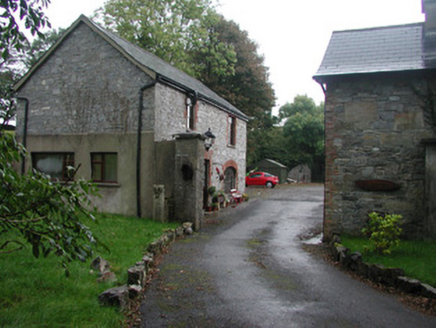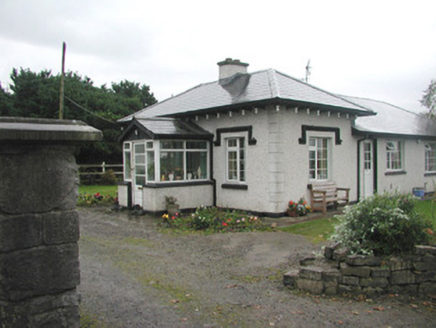Survey Data
Reg No
32401420
Rating
Regional
Categories of Special Interest
Architectural, Artistic, Social
Previous Name
Mount Shannon
Original Use
Country house
In Use As
Country house
Date
1800 - 1840
Coordinates
169312, 338102
Date Recorded
13/10/2004
Date Updated
--/--/--
Description
Detached three-bay two-storey-over-basement stone former mansion, built c. 1820, now in use as private apartments c. 1986. Main house double-pile, three-bay single-storey flat-roofed portico projecting from west elevation, four-bay south elevation, five-bay north elevation with central three bays thrusting forward, parallel outbuilding ranges project from south elevation to east and west sides of yard . Hipped slate roofs, clay ridge and hip tiles, central east-west valley, painted smooth-rendered flat-capped chimneystacks, moulded cast-iron gutters on limestone eaves course on paired limestone corbels projecting from plain frieze. Rubble limestone walling. Square Doric-columned portico on raised pedestal over basement with plain frieze, moulded cornice and square blocks over each column, end bays open, central section infilled to form enclosed porch, approached by steps from south-west. Square-headed window openings, brick dressings, limestone sills, painted six-over-six timber sash windows. Square-headed door openings, varnished six-panel timber door to south side of portico porch, painted vertically-sheeted timber door with three-pane overlight to north elevation. Remains of conservatory to east elevation (blown down in storm c. 1950). Two-storey outbuildings to north yard, pitched artificial slate roofs, rubble limestone and smooth-rendered walling. In wooded setting, approached by driveway from south. Single-storey three-bay gate lodge, hipped slate roof, projecting eaves with hanging enrichments, dry-dashed walling. Gate screen to north of gate lodge, wrought-iron carriage and pedestrian gates, rubble limestone piers with ashlar caps, eagles on central piers, lamps on outer piers c.1990.
Appraisal
This substantial house retains much of its original fabric including rubble stone walling and sash windows. The wide Doric portico is an unusual feature. Census of Ireland 1911 recorded a total of fourteen outbuildings consisting of stable, coach houses, harness room, cow house, diary, fowl house, barn, turf house, potato house and shed.
