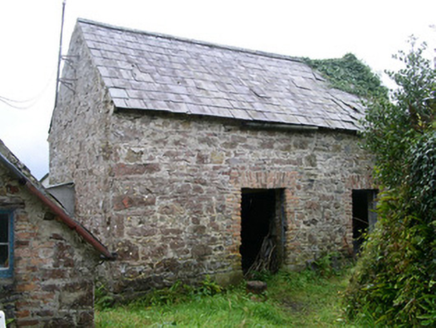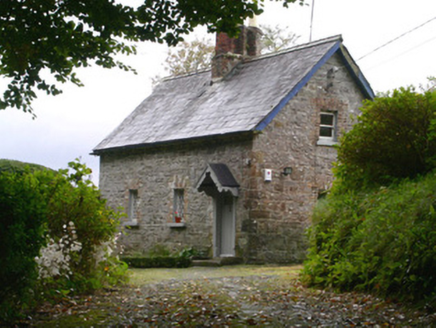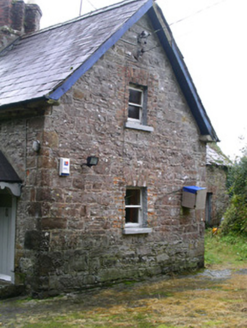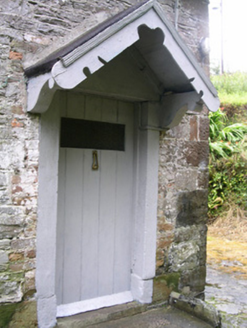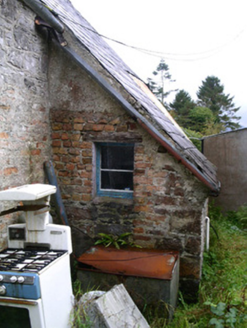Survey Data
Reg No
32401510
Rating
Regional
Categories of Special Interest
Architectural
Previous Name
Holywell
Original Use
Gate lodge
In Use As
Gate lodge
Date
1860 - 1900
Coordinates
174686, 334878
Date Recorded
13/10/2004
Date Updated
--/--/--
Description
Detached three-bay single-storey-with-attic stone gate lodge, built c. 1880. Rectangular plan, small lean-to return to rear (north), bracketed porch canopy. Pitched slate roof, clay ridge tiles, central brick chimneystack with three diagonally set stacks, painted timber overhanging bargeboards, half-round cast-iron gutters on stone eaves corbel course. Random rubble stone walling, roughly-squared quoins. Square-headed window openings, brick dressings, painted smooth-rendered reveals, limestone sills, pair of cast-iron fixed-light lattice windows to south elevation, painted one-over-one timber sash windows to gable and return. Square-headed door opening, painted plain stone jambs and head, painted vertically-sheeted timber door with integral oblong light, gabled timber porch canopy, fretwork barges, profiled consoles. Fronting concrete driveway, approached from south-east, woodland setting, rubble stone outbuilding with slated roof to north.
Appraisal
The simple charm of this gate lodge lies in its setting at the end of a long driveway and the retention of most of its original form and fabric. Worthy of note are the lattice windows, canopied entrance and brick chimneystack.
