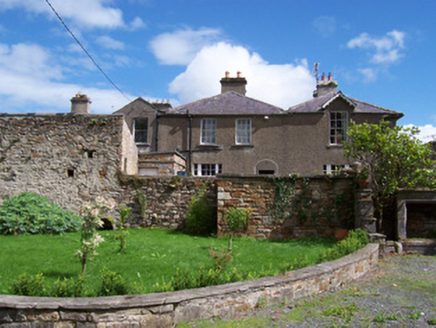Survey Data
Reg No
32401909
Rating
Regional
Categories of Special Interest
Architectural, Historical
Original Use
House
In Use As
House
Date
1790 - 1830
Coordinates
156416, 330001
Date Recorded
20/08/2004
Date Updated
--/--/--
Description
Detached three-bay two-storey rendered house, built c. 1810. Double-pile south-facing main house, two-storey north-east wing with hipped roof in line with main house, two-storey north-west wing with pitched roof perpendicular to main house. Hipped slate roofs, clay ridge and hip tiles, unpainted smooth-rendered corbelled chimneystacks with clay pots, gabled dormers with painted timber decorative barges to east and west ends of south block, half-round cast-iron gutters on projecting stone eaves carried on triangular stone corbels to south elevation, extruded profiled aluminium gutters on corbelled eaves to other elevations. Painted roughcast walling to south elevation, chamfered stone string course over smooth-rendered plinth, ashlar limestone rusticated quoins. Unpainted smooth-rendered walling to east and west elevations. Evidence of entrance portico having been removed. Square-headed window openings, dressed limestone sills, painted six-over-six timber sash windows to ground floor, six-over-three to first floor south elevation, tripartite to east and west elevations. Square-headed entrance door opening, painted timber half-glazed double doors c. 1995. Round-headed porch opening to west elevation. Gravelled stable courtyard to rear with various sheds and outbuildings. Gravelled forecourt, lawns, original Longford House to south-west. A fireplace with the inscription 'GEORGE CROFTON 1632 ELIZABETH CROFTON', presumably removed from the old house, is set against a wall to the west.
Appraisal
This sprawling house appears to have a complex evolution as evidenced in its various blocks and details. Stone corbelling and quoins on the front elevation are of particular interest. Original sash windows survive.































