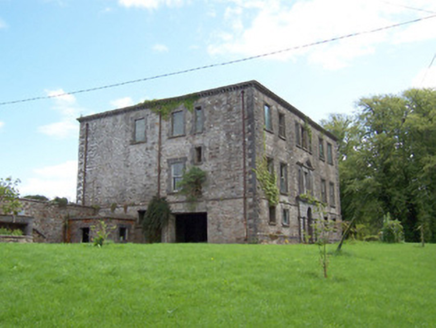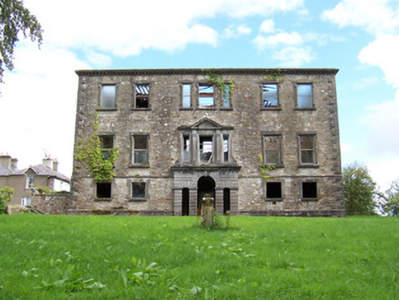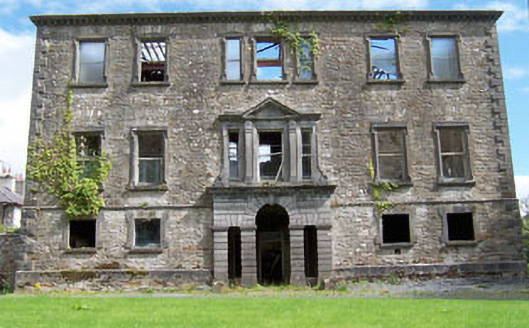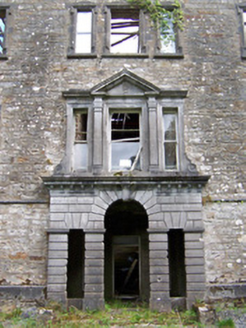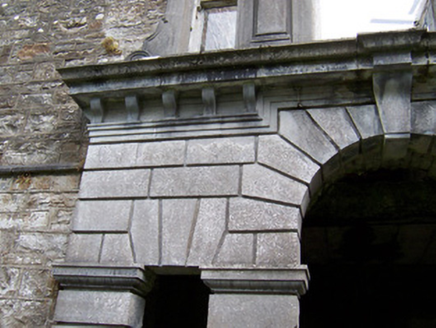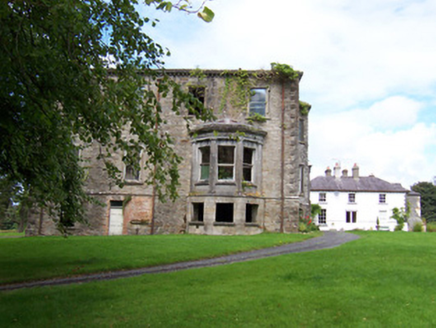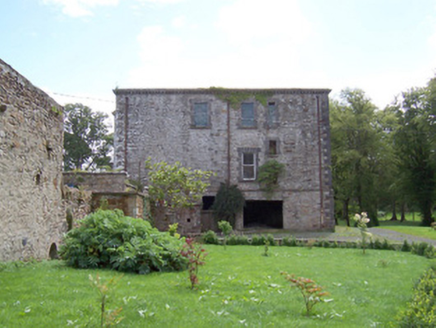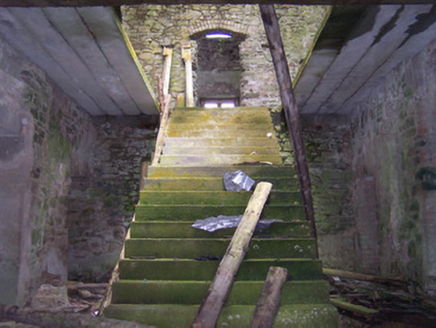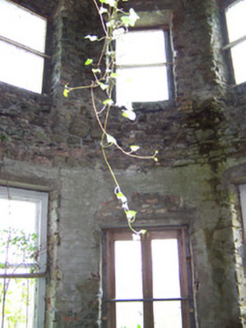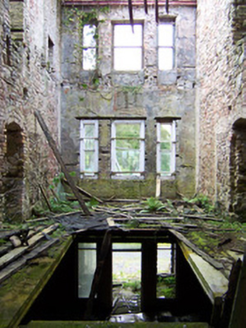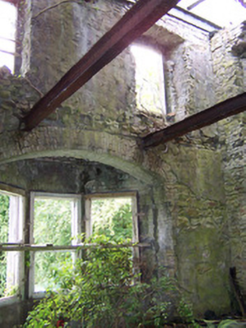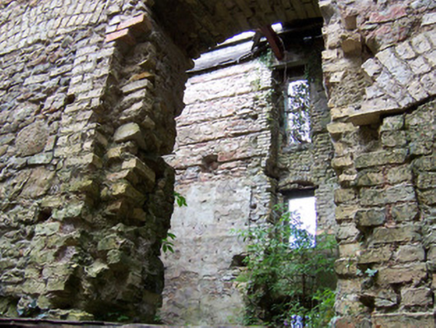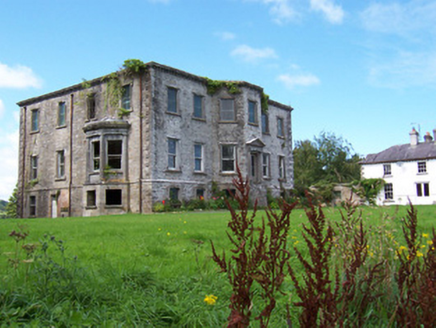Survey Data
Reg No
32401910
Rating
Regional
Categories of Special Interest
Architectural, Artistic, Historical, Social
Original Use
Country house
Date
1780 - 1800
Coordinates
156418, 329920
Date Recorded
20/08/2004
Date Updated
--/--/--
Description
Detached five-bay three-storey stone former mansion, built c. 1782, now in ruins. Full-height central canted bay projects from east elevation, two-storey canted bay projects from east side of south elevation. Main roof and chimneystacks missing, lead roof to south bay. Squared rubble stone walling, corbelled ashlar limestone eaves cornice, V-jointed polished ashlar quoins above first floor string course, vermiculated quoins below, chamfered plinth. Doric columns, entablature and blocking course to south canted bay. Square-headed window openings, shouldered architraves, stone sills, pedimented tripartite window over west entrance, timber sash windows missing. Round-headed door opening to west, flanked by narrow square-headed sidelights, rusticated channel-jointed surround, moulded string at impost. Square-headed door opening at first floor east elevation, stone door case with Doric columns, frieze and triangular pediment. Virtually no original internal features survive, steel beams, concrete floors and stairs introduced c. 1960. Located on forty-five acre estate. Two-storey occupied house to north-east.
Appraisal
This splendid example of restrained classicism is an impressive sight. Its scale and quality of craftsmanship bear testimony to the importance the Crofton family once held. The house is composed of graceful Classical proportions and is without superfluous detailing. Furthermore, the regular distribution of openings adds a rhythmic quality to the piece. The house is attractively set in its own grounds. Announcing the house on the road side is a fine gateway that contributes greatly to the character of the locality. The primary residence in the locality, Longford House is of further social interest having historically provided much employment in the region.
