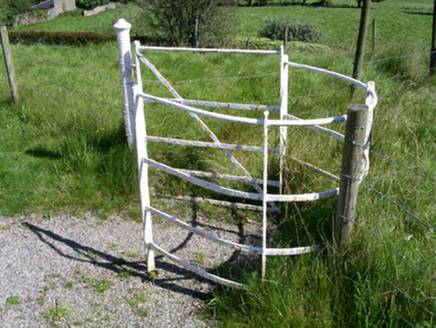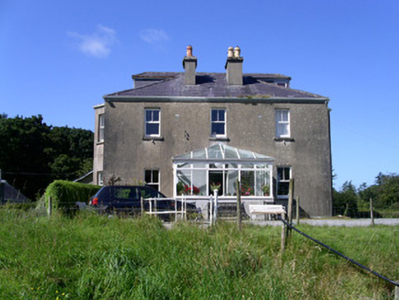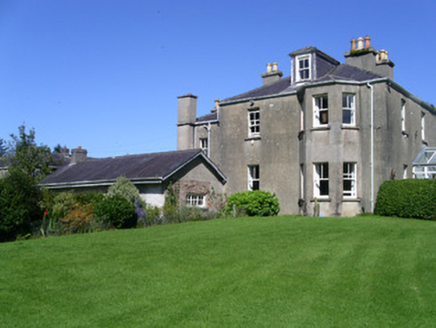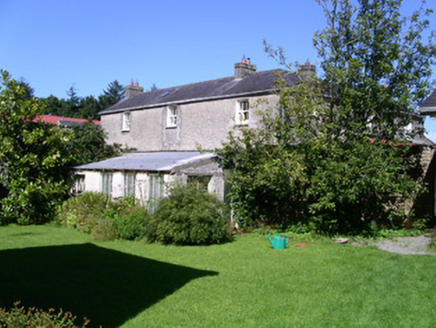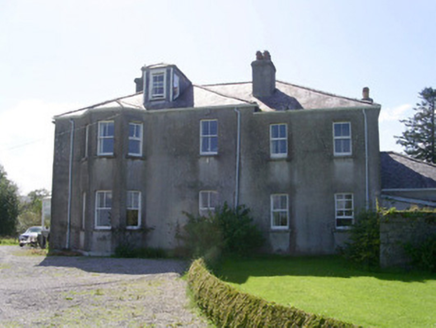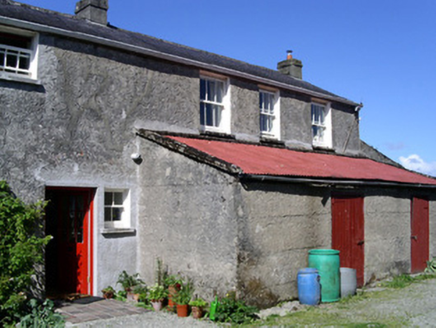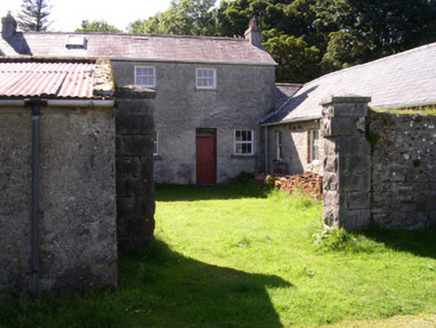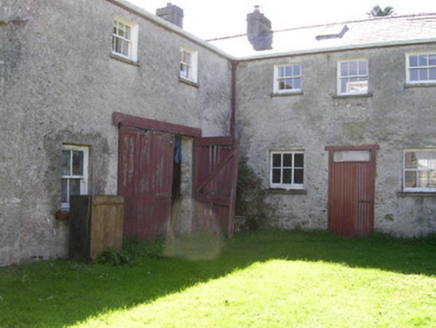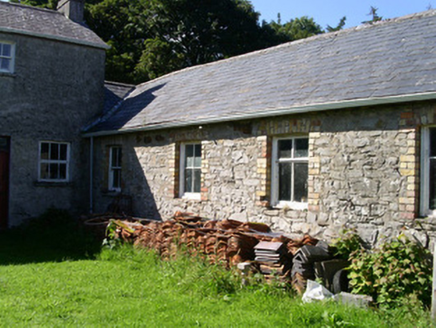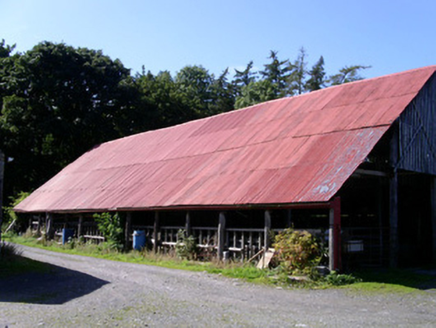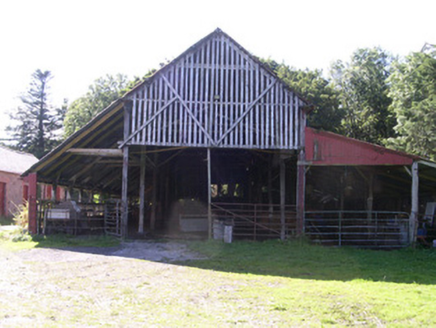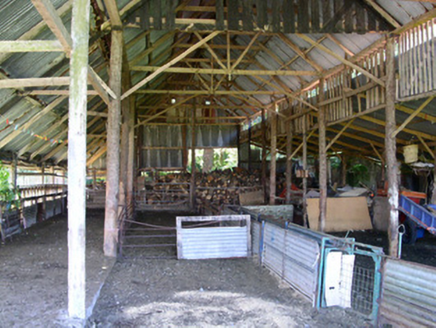Survey Data
Reg No
32401918
Rating
Regional
Categories of Special Interest
Architectural
Original Use
House
In Use As
House
Date
1880 - 1890
Coordinates
159439, 330962
Date Recorded
20/08/2004
Date Updated
--/--/--
Description
Detached three-bay two-storey rendered house, built c. 1889. Main house L-plan, single-storey timber-framed sun room to south elevation, attached single-storey wing to north-west, two-storey canted bays to east and west elevations. Hipped slate roof, dormers on line of ridge projecting to east and west, clay ridge and hip tiles, unpainted smooth-rendered corbelled chimneystacks, uPVC profiled gutters to main roof, cast-iron to dormers. Unpainted smooth-rendered ruled-and-lined walling, vertical slate hanging to dormer cheeks. Square-headed window openings, stone sills, painted two-over-one timber sash windows. Square-headed entrance accessed through sun room, painted half-glazed timber panelled door. Pitched slate roof to north-west wing, smooth-rendered corbelled chimneystack on north gable, overhanging scalloped painted timber eaves and barges, extruded aluminium rainwater goods. Unpainted smooth-rendered ruled-and-lined walling. Square-headed window openings, masonry sills, painted one-over-one timber sash windows. Painted timber vertically-sheeted entrance door. Two-storey farm manager's house, 'L'-plan with inner courtyard and single-storey range to north. Corrugated iron-clad barn, with round wood columns, to north of farmyard. Approached by gravelled, tree-lined, driveway from south. Wrought-iron style with moulded cast-iron hanging post for gate. Sligo Bay to north.
Appraisal
This plain house is typical of mid-size Irish country houses. The farmyard to the north is intact and the large barn, further north, is of special interest because of its structure which adopts round wood support columns.
