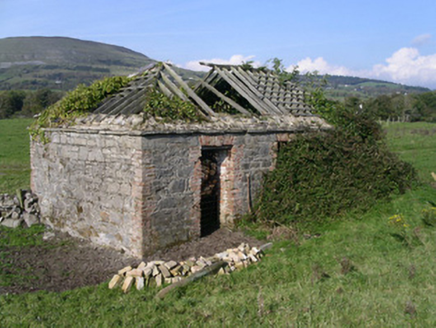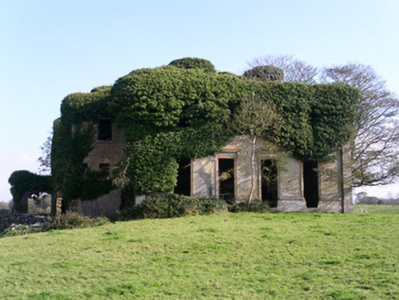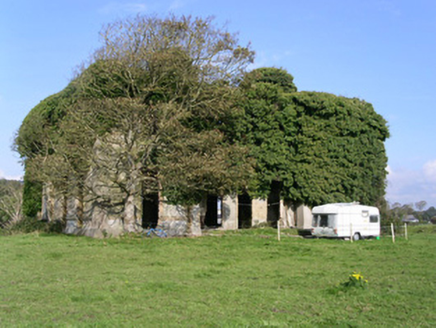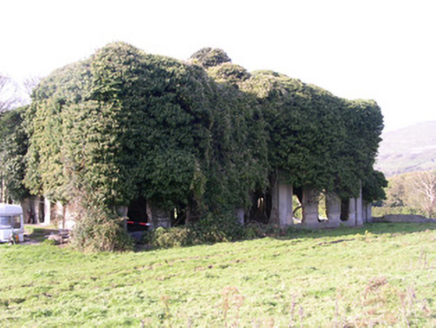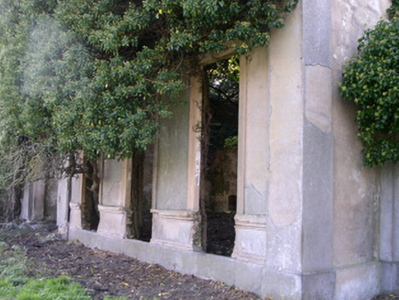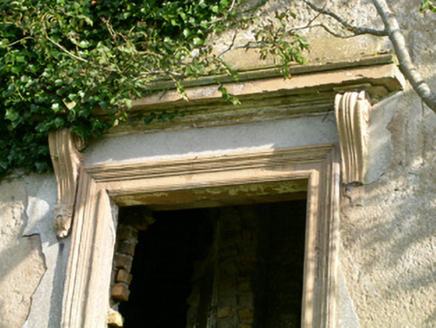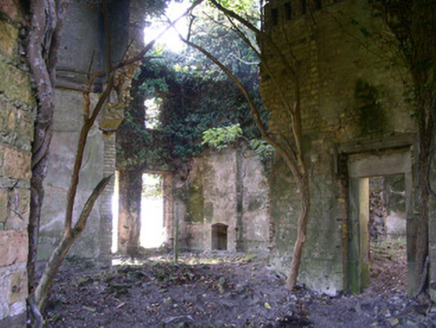Survey Data
Reg No
32402001
Rating
Regional
Categories of Special Interest
Architectural, Historical
Previous Name
Seafield House
Original Use
House
Date
1840 - 1845
Coordinates
162979, 332336
Date Recorded
12/10/2004
Date Updated
--/--/--
Description
Detached multi-bay two-storey rendered house, built c. 1842, now ruinous. Symmetrical main elevations, extensive vegetation growth internally and externally. Roof collapsed, remains of chimneystacks survive, section of moulded eaves cornice survives. Painted smooth-rendered walling, horizontal banding between floors, plain pilasters to corners, moulded dado, ashlar limestone plinth. Square-headed full-height window openings, moulded architraves, entablatures supported on console brackets, all evidence of timber windows missing. No evidence of entrance doors survive. All internal finishes and features removed. Remote location in fields.
Appraisal
Lisheen House although now in a ruinous state casts an impressive presence on the landscape. Many clues as to its original state survive including some fine stonework to facades, chimneys, and openings. Clearly a house, rich in history and skillfully designed. The Sligo architect John Benson, who designed the house, was knighted for designing the building at the Dublin Exhibition of 1853.
