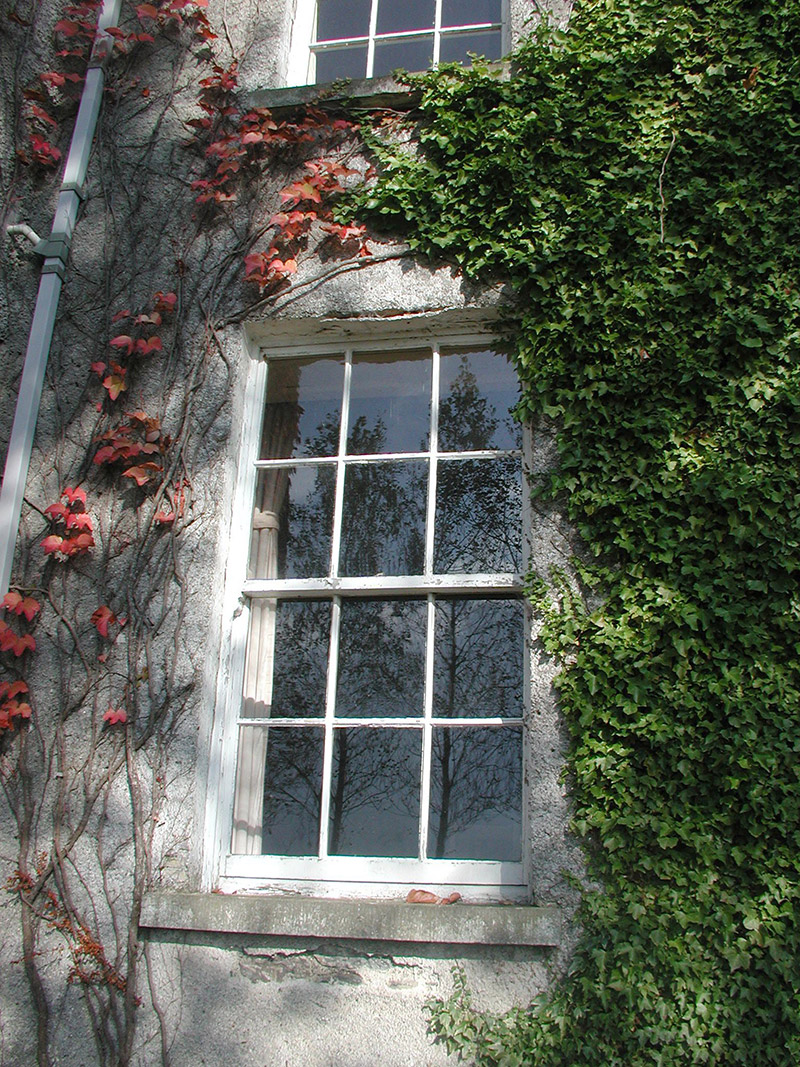Survey Data
Reg No
32402002
Rating
Regional
Categories of Special Interest
Architectural, Artistic, Social, Technical
Original Use
House
In Use As
House
Date
1810 - 1850
Coordinates
164597, 331946
Date Recorded
12/10/2004
Date Updated
--/--/--
Description
Detached three-bay two-storey over basement rendered house, built c. 1830. Flat-roofed two-storey central projection with slightly-bowed front to west (front) elevation c. 1973, single-storey gabled extension to east (rear) elevation c. 1973. Hipped slate roof, clay ridge and hip tiles, unpainted roughcast flat-capped chimneystacks, cast-iron rainwater goods. Unpainted roughcast walling, brickwork to bottom half of central projection. Square-headed window openings, smooth-plastered reveals, limestone sills, painted six-over-six timber sash windows, multi-paned faceted casements to central extension, painted timber to ground floor, uPVC to first floor. Squared-headed entrance door opening to north side of central projection, gabled canopy with decorative fascia carried on brick piers, painted timber panelled door. Original round-headed entrance door opening, sun burst fanlight, limestone steps and side walls survive in hall of extension. Set back from road behind high stone boundary walls, gravelled driveway and forecourt, courtyard and orchard to rear bounded by single- and two-storey outbuildings including original single-storey house c. 1780.
Appraisal
A pleasantly-composed middle-size house of modest architectural pretensions. Notwithstanding some inappropriate additions much of the original character of this house has been retained, thereby maintaining the integrity of the site. Sash windows survive.

















