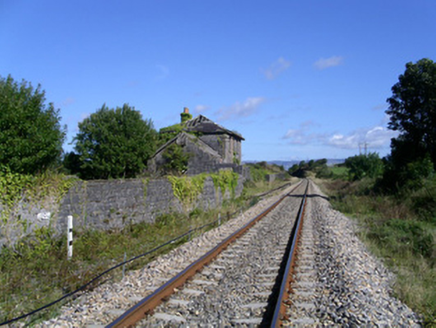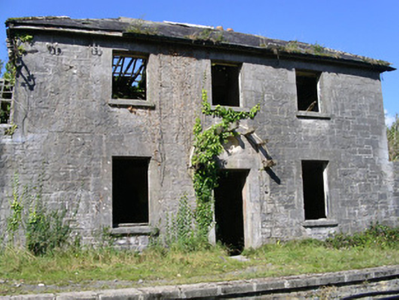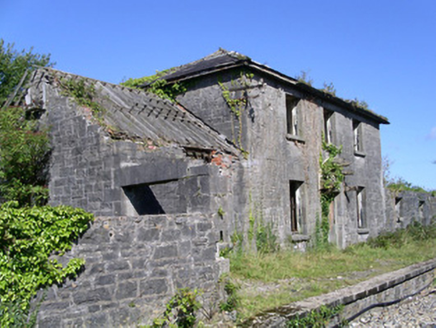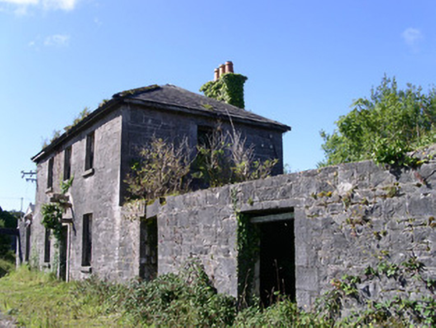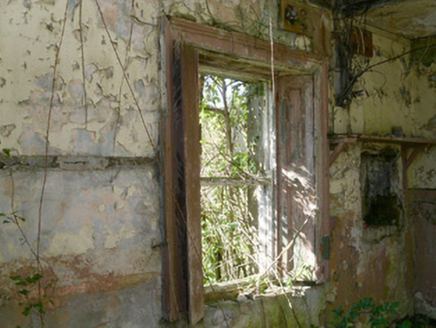Survey Data
Reg No
32402005
Rating
Regional
Categories of Special Interest
Architectural, Social, Technical
Original Use
Station master's house
In Use As
Station master's house
Date
1850 - 1900
Coordinates
167246, 329581
Date Recorded
02/09/2004
Date Updated
--/--/--
Description
Detached three-bay two-storey stone station master's house, built c. 1875, now derelict. Single-storey extensions to north and south. Hipped slate main roof, pitched to extension, clay ridge and hip tiles, ashlar limestone corbelled chimneystack with yellow clay pots, rainwater goods missing, painted timber fascias on rafter ends. Squared-and-snecked limestone walling. Square-headed window openings, dressed ashlar surrounds with key stones, limestone sills, one-over-one timber sash windows (mainly missing). Square-headed door opening set below blind oculus and remains of semi-circular canopy, dressed ashlar limestone surround, timber door missing. Window panelling survives in interior. Fronts onto stone flagged platform to railway track. Coursed rubble limestone boundary wall between station house and goods shed to north.
Appraisal
This railway station house, while now disused and in a state of dereliction, retains a great deal of its original form and character. The limestone stonework is of a high quality in both the building and platform construction. Along with the adjacent and equally well-built goods shed to the south, the station house provides a reminder of the busy rail network which spread across Ireland in the nineteenth century.
