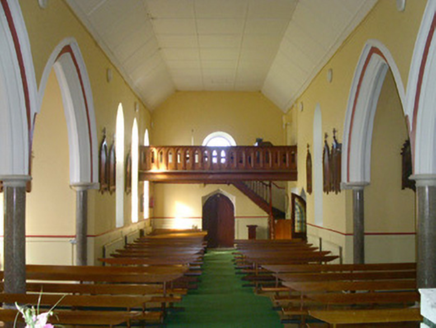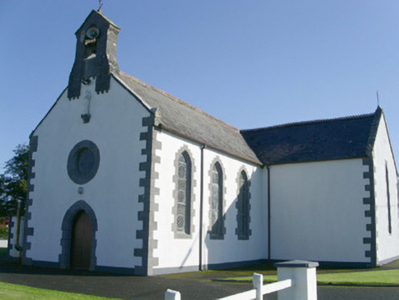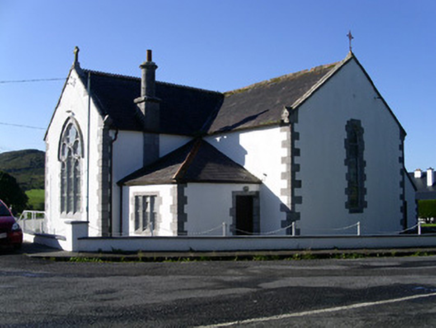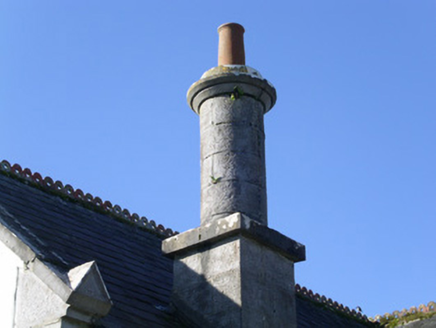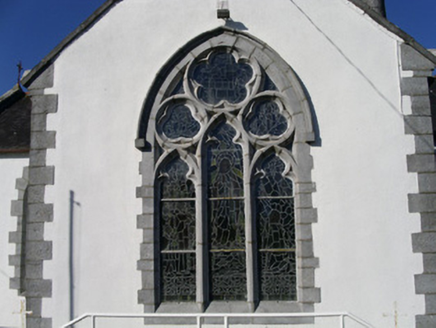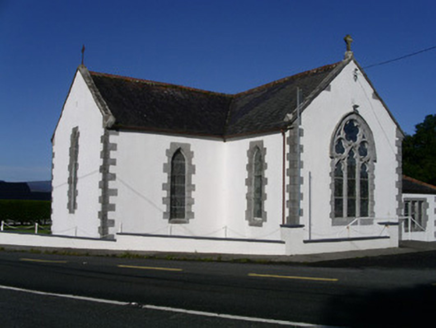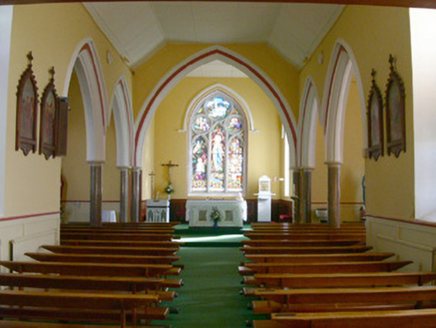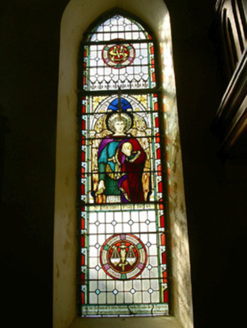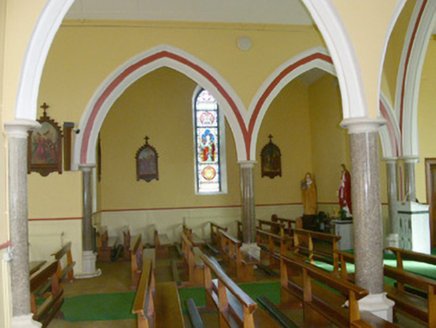Survey Data
Reg No
32402016
Rating
Regional
Categories of Special Interest
Architectural, Artistic, Social
Previous Name
Corhawnagh Catholic Church
Original Use
Church/chapel
In Use As
Church/chapel
Date
1870 - 1910
Coordinates
165225, 328938
Date Recorded
02/09/2004
Date Updated
--/--/--
Description
Detached multi-bay single-storey rendered church, built c. 1890. Cruciform plan, three-bay nave, single-bay transepts, single-bay chancel, gabled porch to north elevation of nave with flat-roofed boiler house to west, vestry to north elevation of chancel. Pitched slate roof, crested clay ridge tiles, profiled metal gutters, dressed stone verges with gabled kneelers, ashlar limestone corbelled bell-cote to apex of west gable, cylindrical ashlar limestone chimney on square base to north side of chancel, iron cross to north and south transept gables, carved stone cross to chancel gable. Painted smooth-rendered walling, block-and-start limestone quoins, painted smooth-rendered plinth. Lancet window openings to nave, transepts and south chancel, geometrical tracery to east window with hood mould over, circular window over west door, dressed limestone surrounds and sills, stained glass leaded-light windows. Pointed-arch door opening to west gable, dressed limestone surround, hardwood timber vertically-sheeted double doors. Square-headed door opening to north porch, hardwood timber vertically-sheeted double doors. Interior with splayed panelled ceiling, painted plaster walling, painted timber panelled dado, paired pointed arches to transepts and pointed arch to chancel, all carried on polished granite columns, timber balcony with arcaded balustrade. Located on crossroads, bitmac car park, low smooth-rendered boundary wall.
Appraisal
This modest church retains many features including high quality stained glass windows, a well-executed stone tracery chancel window, crested ridge tiles and distinctive round chimneystack. Visually prominent, the church is also a focal point for the community.
