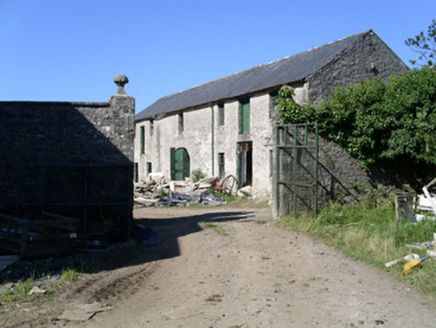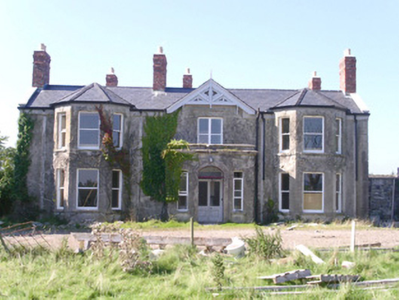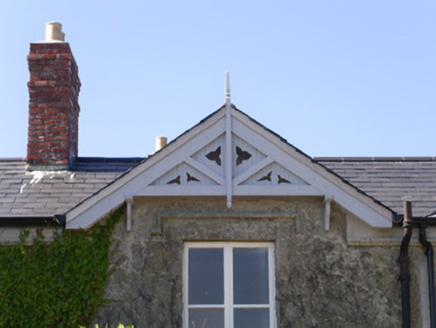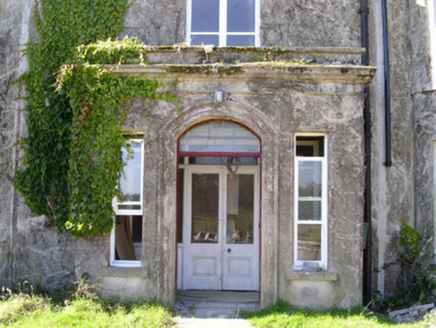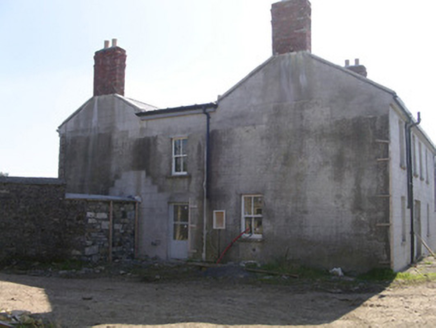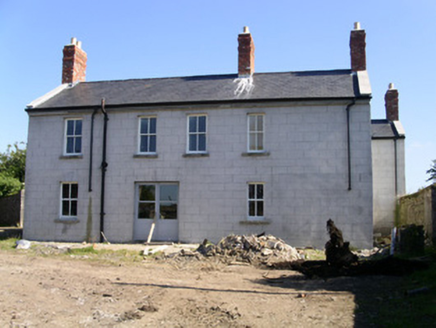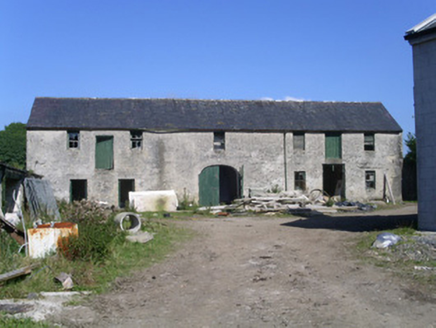Survey Data
Reg No
32402101
Rating
Regional
Categories of Special Interest
Architectural
Previous Name
Castledargan House originally Castle Dargan House
Original Use
House
Date
1860 - 1900
Coordinates
171573, 327696
Date Recorded
07/09/2004
Date Updated
--/--/--
Description
Detached three-bay two-storey rendered house, built c. 1880. Double-pile with entrance front facing south, canted two-storey bay windows flanking central flat-roofed porch. Pitched slate roof, hipped to bays, clay ridge and hip tiles, concrete verges, red brick corbelled chimneystacks with yellow clay pots, painted timber decorative barges on brackets with fretwork panels and moulded finial over entrance, profiled extruded aluminium gutters on moulded eaves frieze, cast-iron downpipes. Lead flat gutter between north and south piles. Unpainted smooth-rendered ruled-and-lined walling, straight channelled quoins, moulded cornice with blocking course to porch. Square-headed window openings, masonry sills, moulded keystones, hood moulding over central first floor window, painted one-over-one timber sash windows. Segmental-headed door opening, moulded surround, plain-glazed fanlight, exterior doors missing, painted half-glazed panelled timber double doors within. Extensive lawns to south, outbuildings and walled garden c. 1820 to north and east, accessed through gateway in high wall extending from south-east corner of house.
Appraisal
This handsome, distinctly Victorian, property appears to have evolved from a previous house. This is suggested by the earlier outbuildings with which it forms an interesting group. Despite recent improvements it has survived reasonably intact and contains some interesting details including a richly modelled central barge above the entrance porch.
