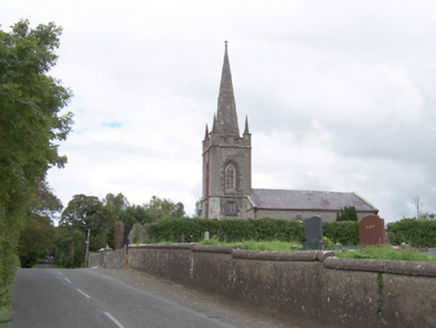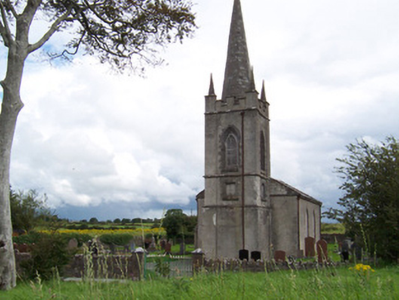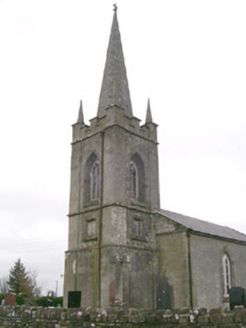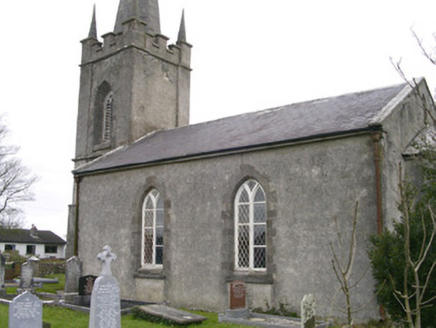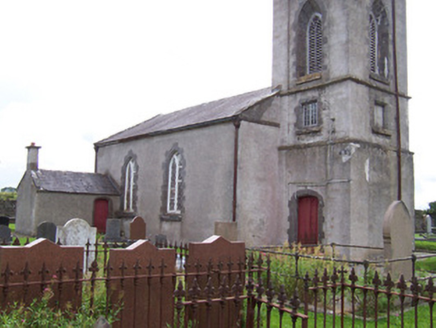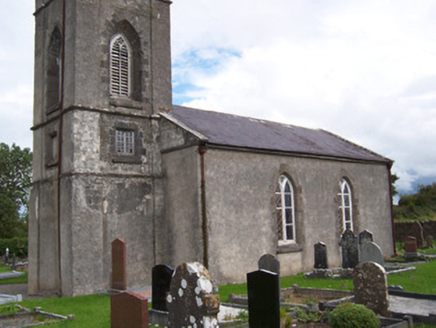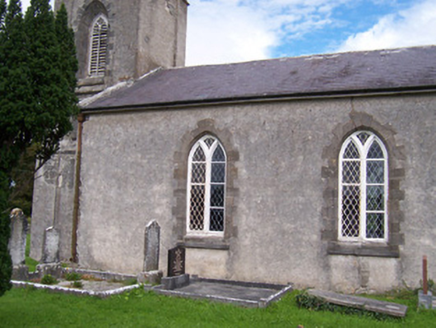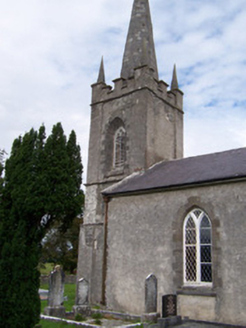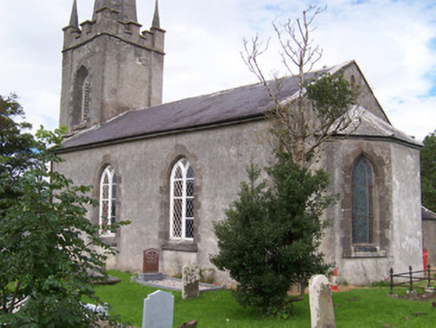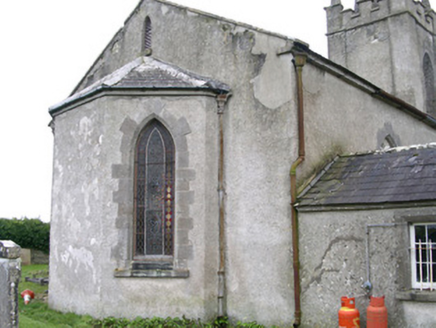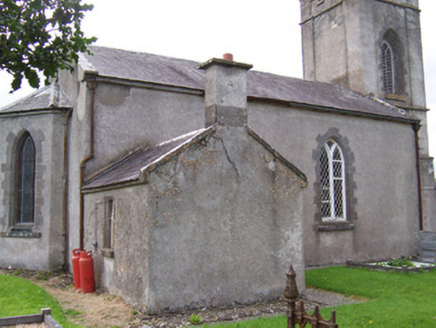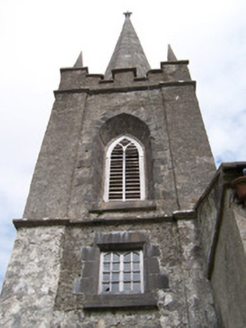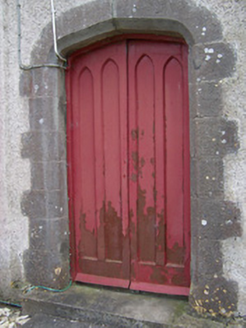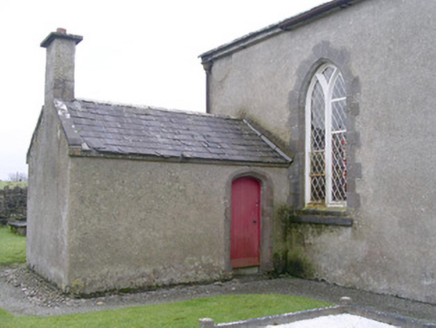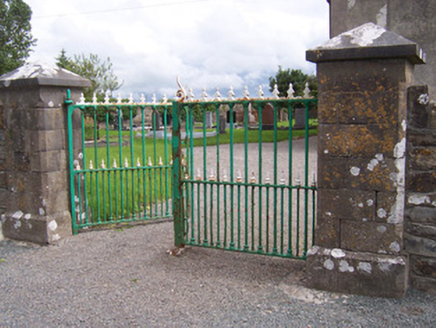Survey Data
Reg No
32402202
Rating
Regional
Categories of Special Interest
Architectural, Artistic, Social
Original Use
Church/chapel
In Use As
Church/chapel
Date
1800 - 1820
Coordinates
126576, 325103
Date Recorded
17/08/2004
Date Updated
--/--/--
Description
Detached two-bay Gothic-styled rendered Board of First Fruits Church of Ireland church, built c. 1810. Square three-stage tower to west end, octagonal spire, canted chancel to east end, gabled vestry to north-east. Pitched slate roofs, clay ridge tiles, ashlar stone verges, unpainted roughcast flat-capped chimneystack to vestry gable, half-round cast-iron gutters on stone eaves corbel course, cast-iron downpipes. Roughcast walling, eaves course carried across gable as string to create pediment, inward-stepping shallow pilasters to corners of tower, string courses between stages, crenellated limestone copings to parapet, octagonal conical pinnacles to corners, ashlar spire surmounted by ball and cross finial. Pointed-arch window openings, block-and-start ashlar surrounds, limestone sills, painted Y-tracery windows with cast-iron diamond panes, leaded lights to chancel. Square-headed-window openings to second stage tower, block-and-start chamfered dressings, limestone sills, blind opening to west elevation, painted eight-pane timber casements c. 1990. Pointed-arch belfry openings, block-and-start splayed ashlar surrounds, limestone sills, deeply-recessed painted timber Y-tracery and louvres. Tudor-arched doorways to vestry and north side of tower, block-and-start chamfered dressings, painted vertically-sheeted door to vestry, painted timber double doors to tower each with two pointed-arch panels. Church on elevated site surrounded by graveyard, rubble stone boundary wall to road, wrought-iron gates with cast-iron embellishments on ashlar gate piers with chamfered plinths and corners and pyramidal caps.
Appraisal
This modest church building is robust in style and simply detailed. Many original features are still evident including windows, doors, grave markers and entrance gates.
