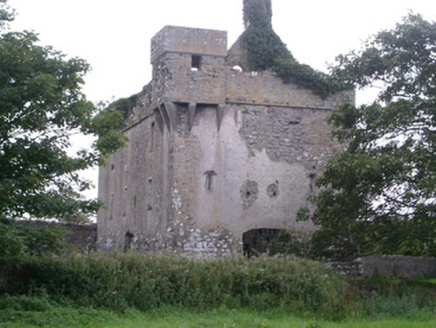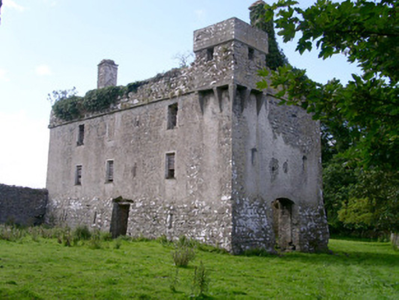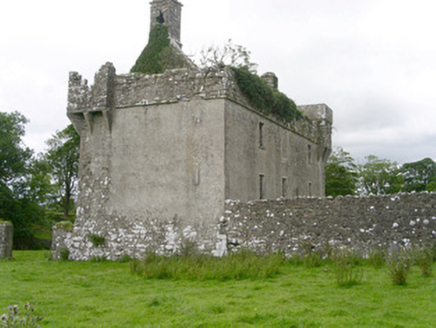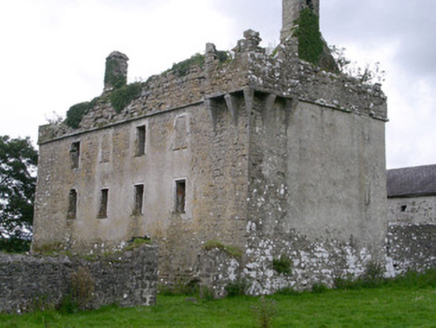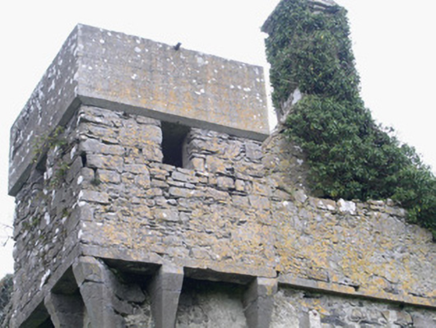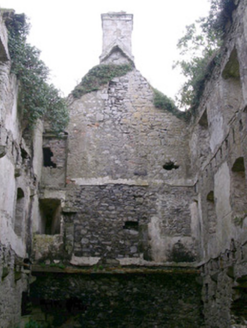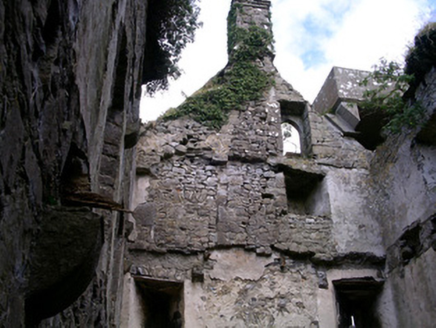Survey Data
Reg No
32402204
Rating
National
Categories of Special Interest
Archaeological, Architectural
Original Use
Castle/fortified house
Date
1550 - 1650
Coordinates
128971, 325945
Date Recorded
17/08/2004
Date Updated
--/--/--
Description
Detached four-bay three-storey rubble stone fortified house, built c. 1600. Rectangular plan. Roof missing, rendered corbelled chimneystacks to east and west gables. Partially roughcast random rubble limestone walling, main south elevation with slightly projecting parapet, bartizan to south-east corner with insitu concrete tank c. 1940, cut-stone dressings and pointed corbels, parapet string course, battered base, north elevation with bartizan to north-west corner with pointed corbels. Square-headed window openings to upper storeys, rendered reveals, stone sills. Several defensive slit openings to ground floor, dressed stone chamfered surrounds, hood moulds. Segmental-arched entrance openings in east gable, square-headed opening to south. Surrounded by grass, rubble stone wall linking south-west corner with north wall of corn mill to south.
Appraisal
A fortified house, known as "O'Dowd's Castle", which is remarkably intact, its masonry walls showing substantial sections of the original lime render finish, its interior retaining what may be original timber work. This building is of considerable importance.
