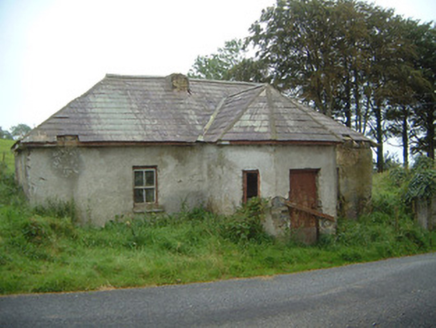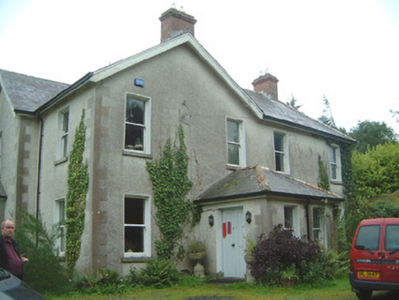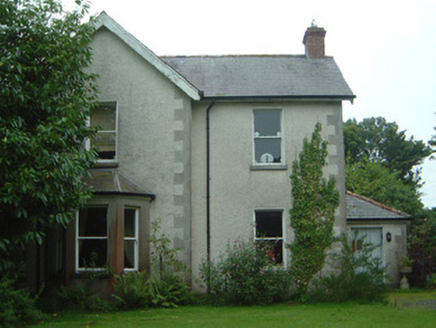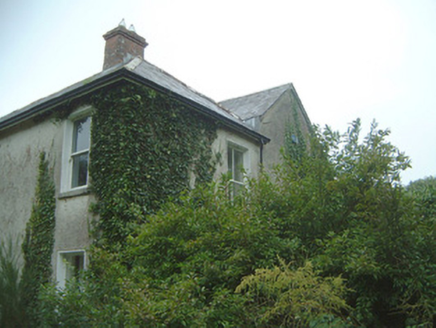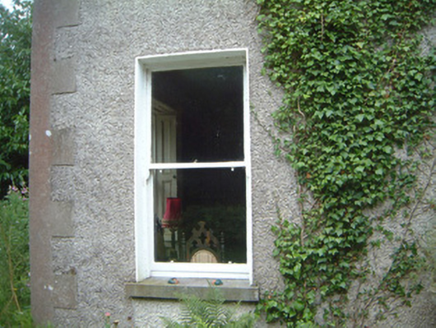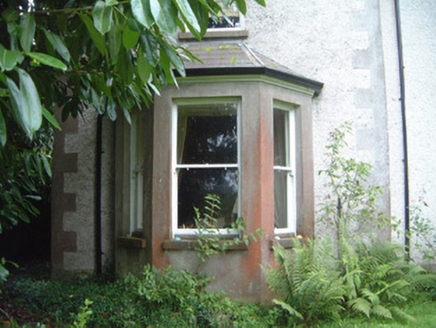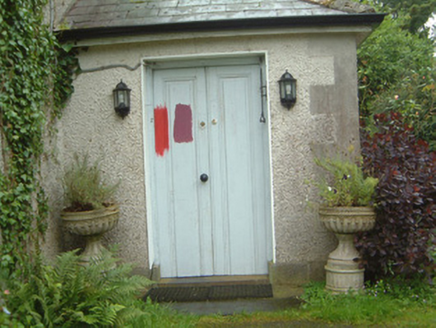Survey Data
Reg No
32402601
Rating
Regional
Categories of Special Interest
Architectural
Previous Name
Heathfield
Original Use
House
In Use As
House
Date
1890 - 1910
Coordinates
165814, 321991
Date Recorded
26/08/2004
Date Updated
--/--/--
Description
Detached multi-bay two-storey rendered house, built c. 1900. T-plan, gabled north-south block with gabled wing to west from which projects single-storey hipped-roof porch, two-storey hipped-roof wing in angle between north-south block and west wing, single-storey canted bay with hipped roof to north gable of north-south block. Pitched and hipped slate roofs, clay ridge and hip tiles, brick corbelled chimneystacks, profiled uPVC gutters on painted timber fascias on exposed rafter ends, painted timber projecting bargeboards. Unpainted roughcast walling, smooth-rendered quoins, bay and plinth. Square-headed window openings, painted smooth-rendered reveals, limestone sills, painted one-over-one timber sash windows. Square-headed door opening to porch, painted smooth-rendered reveals, tooled limestone plinth blocks, painted timber double doors each with single vertical raised-and-fielded panel, wrought-iron bell-pull. Set at end of narrow driveway, surrounded by mature farmland. Three-bay single-storey gate lodge c. 1850, at entrance, now derelict, projecting canted central entrance bay, hipped slate roof, two-over-two sash windows, vertically-sheeted entrance door.
Appraisal
This substantial house sits comfortably in its surroundings and retains much original and early fabric. The gate lodge, with simple balanced proportions and canted central bay, is also of significant architectural interest.
