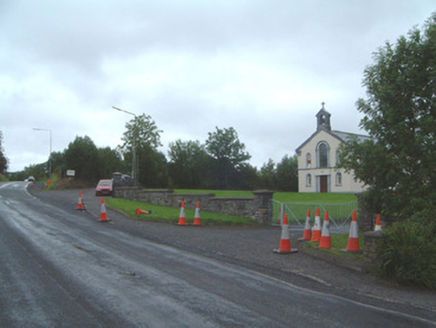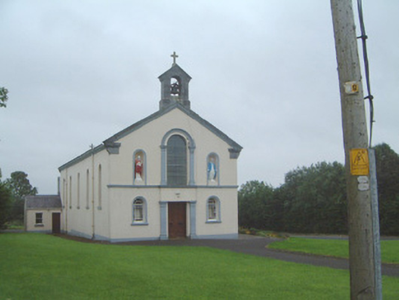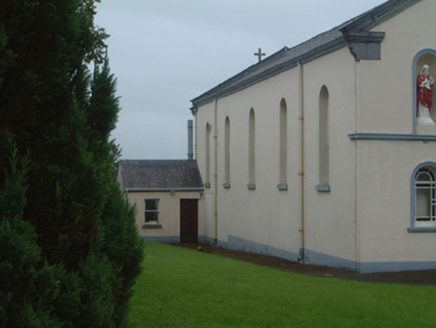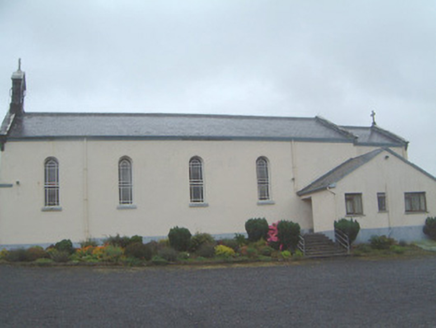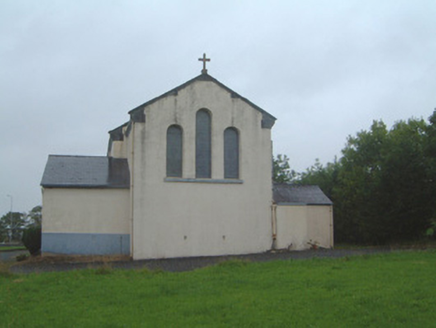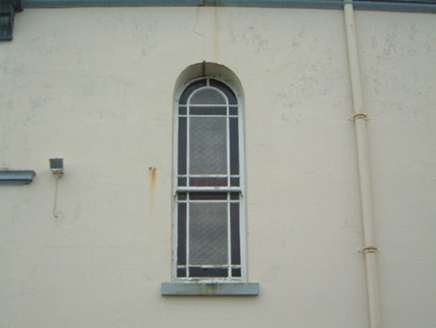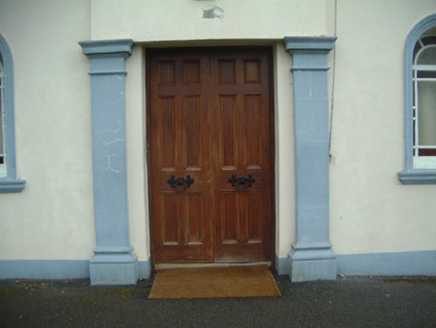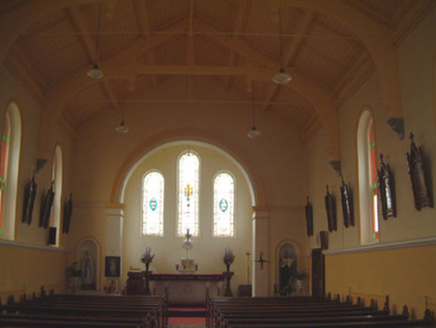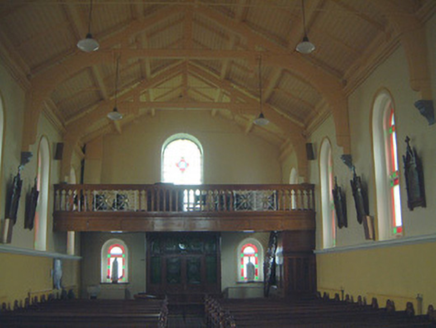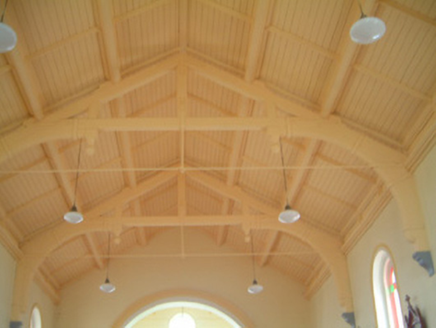Survey Data
Reg No
32402602
Rating
Regional
Categories of Special Interest
Architectural, Social
Original Use
Church/chapel
In Use As
Church/chapel
Date
1900 - 1910
Coordinates
163568, 320778
Date Recorded
26/08/2004
Date Updated
--/--/--
Description
Detached rendered Roman Catholic church, built c. 1905. Five-bay nave, single-bay gable-fronted chancel to east, single-bay single-storey vestry projecting to north-east, two-bay single-storey sacristy south-east c. 1990, flat-roofed single-bay boiler house to east of vestry c. 1990. Pitched slate roof, crested clay ridge tiles, ashlar limestone bellcote to west gable, stone crosses to west and east gables, ashlar limestone verge copings, open-bed pediment to west elevation, moulded cast-iron gutters on chamfered eaves corbel course. Painted smooth-rendered walling, smooth-rendered plinth, moulded first floor string to west elevation. Round-headed window openings, moulded surrounds to ground floor windows to west elevation, moulded archivolt and flanking pilasters to main west window, painted stone sills, painted margined timber sash windows with stained-glass margins, fixed-pane leaded stained glass windows to west and east elevations. Round-headed semi-circular niches flanking west window, moulded surrounds, set on first floor sill course, each containing statue. Square-headed main entrance door opening, painted Tuscan Doric flanking pilasters, plain frieze panel over, hardwood double doors each with six panels c. 1990. Interior with timber truss roof on moulded corbels, painted timber sheeted ceiling, moulded plaster detailing to window surrounds, moulded dado at sill level, chancel arch with moulded architrave on square columns, balcony to west end with panelled fascia and arcaded fascia. Situated just outside Ballynacarrow village, set back from road in own grounds, with carpark to south, rubble stone boundary wall to west.
Appraisal
This handsome church, with its restrained classical façade, retains much original and early fabric and a particularly well preserved timber truss roof to the interior. Margined sash windows are typical of the period. The distinctive bellcote on the west elevation along with the ashlar stone pediment on which it rests exhibit well-executed stonework.
