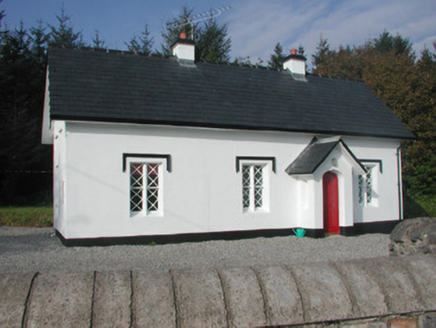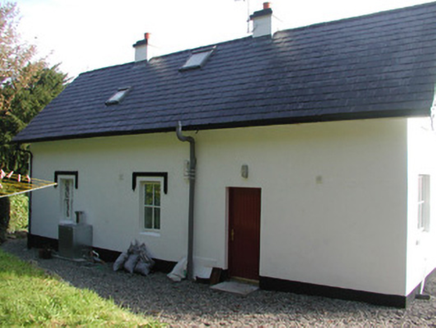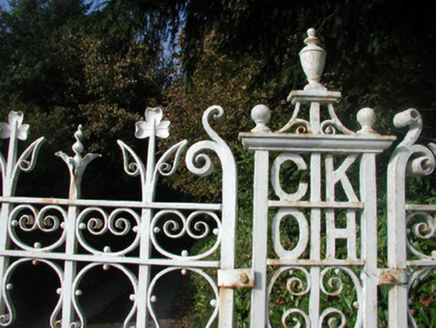Survey Data
Reg No
32402606
Rating
Regional
Categories of Special Interest
Architectural, Artistic, Historical, Social
Previous Name
Annaghmore
Original Use
Gate lodge
In Use As
Gate lodge
Date
1800 - 1840
Coordinates
165846, 323631
Date Recorded
12/10/2004
Date Updated
--/--/--
Description
Detached four-bay single-storey rendered gate lodge, built c. 1820. Oblong on plan, gabled porch to east elevation, single-storey hipped roof canted bay to north gable. Pitched artificial slate roof, clay ridge tiles, lead cappings to porch ridge and canted bay hips, painted smooth-rendered paired corbelled chimneystacks, moulded cast-iron gutters on overhanging eaves, projecting painted fretwork timber barges. Painted smooth-rendered ruled-and-lined walling, projecting plinth. Square-headed window openings, hood mouldings, flush sills, painted diamond-pane pairs of timber sash windows. Shallow pointed-arched entrance door opening, painted timber four-panel door. Gravel paths, boundary hedge, rubble-stone boundary wall with segmental ashlar stone coping, decorative wrought-iron main entrance gates to Annaghmore House estate (with lettering 'CKOH' in pillars) to north.
Appraisal
This, recently restored, gate lodge retains its original form, character and features and is an important component of Annaghmore Estate. The lattice windows, decorative barges and elaborate wrought-iron entrance gates are of particular interest.

















