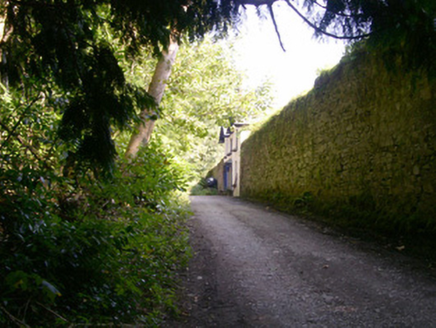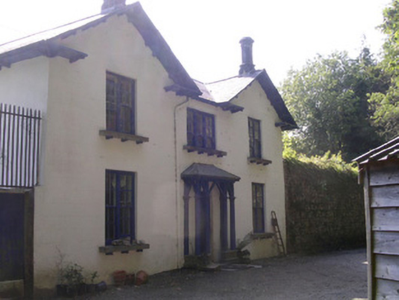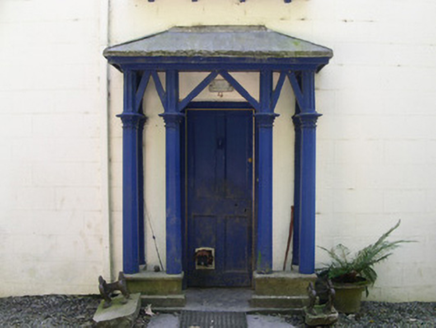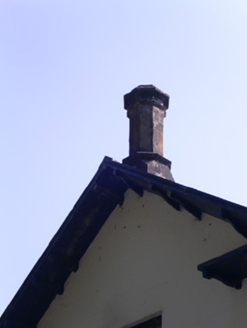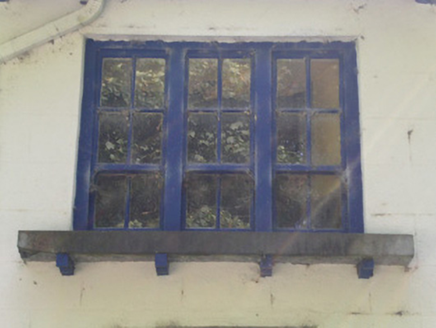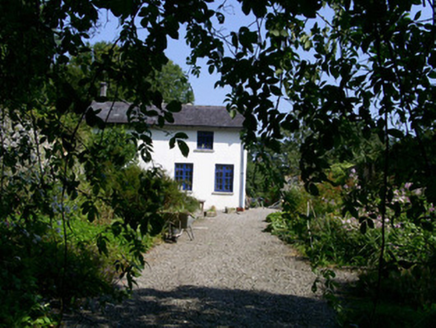Survey Data
Reg No
32402615
Rating
Regional
Categories of Special Interest
Architectural, Social
Original Use
Worker's house
In Use As
House
Date
1850 - 1890
Coordinates
169600, 324824
Date Recorded
09/09/2004
Date Updated
--/--/--
Description
Detached three-bay two-storey rendered former gardener's house, built c. 1870. Small hipped roof open porch projects from centre north. Pitched slate roof, clay ridge tiles, projecting open-bed pedimented timber eaves to end bays carried on paired brackets each surmounted by a octagonal chimney pot, cast-iron gutters on overhanging eaves on paired brackets. Painted smooth-rendered ruled-and-lined walling. Square-headed window openings, limestone stone sills resting on small painted corbels to front elevation, painted four-over-four coupled timber sash windows, four-over-two tripartite over porch. Square-headed door opening, painted four-panel timber door, painted timber porch with octagonal columns set on stone plinths moulded capitals carrying diagonal bracing carrying roof. Gravel area to front, surrounded by trees, high rubble stone boundary walls to large garden to south. Located in Markree Demesne.
Appraisal
This may have been the head gardener's house. It has retained most of its original details some of which are quite unusual such as the gable-mounted chimney pots, overhanging eaves, delicate timber porch and coupled sash windows.
