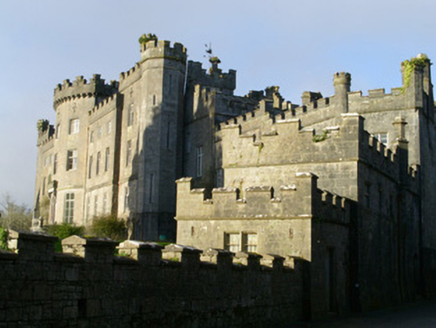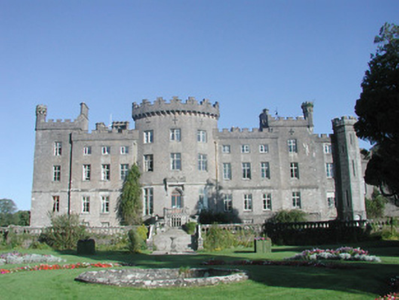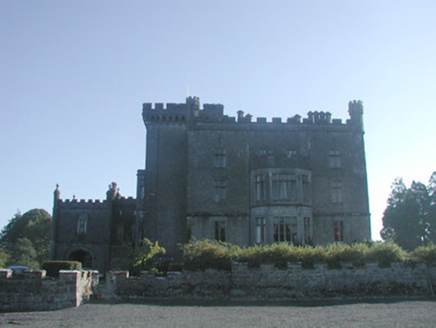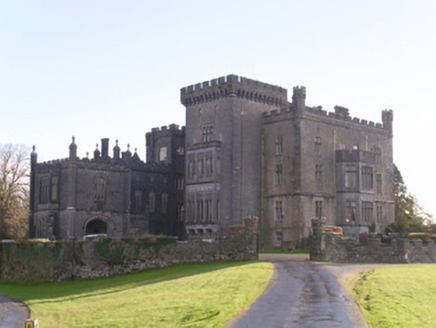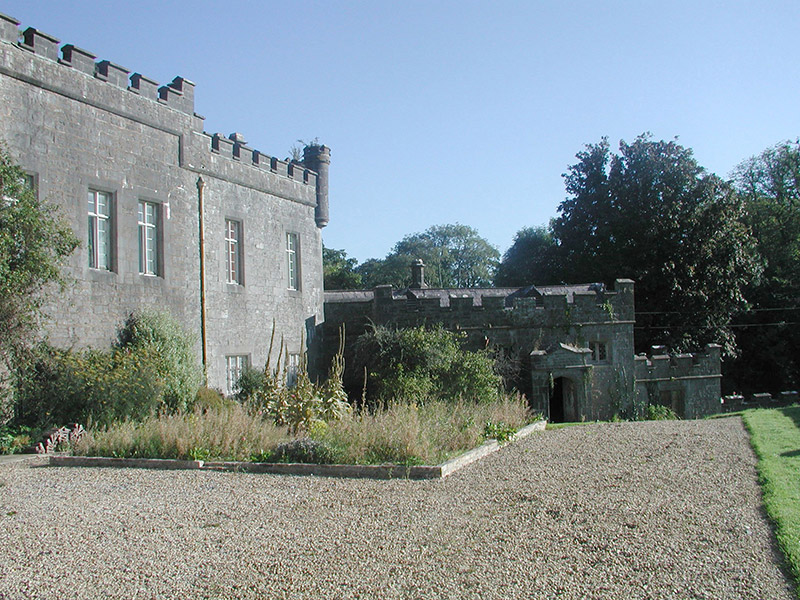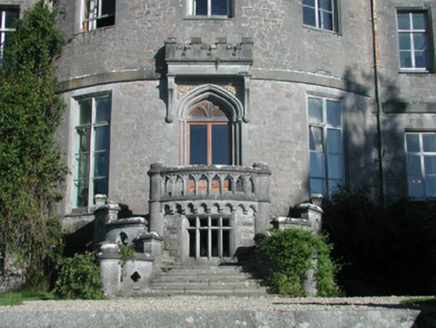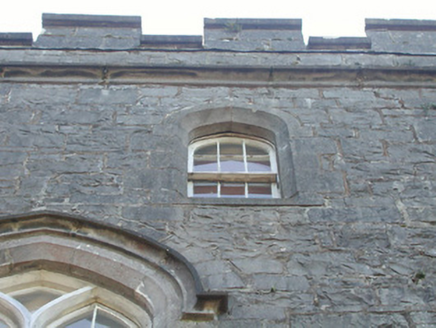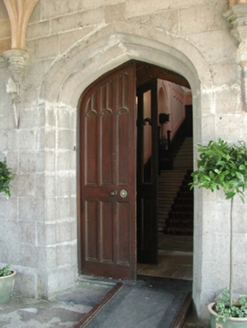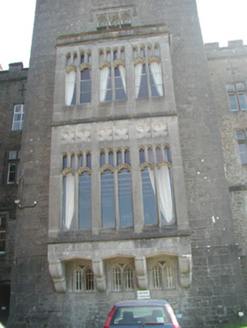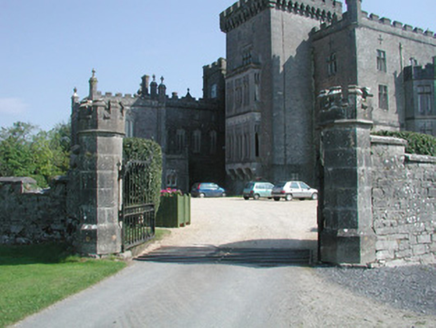Survey Data
Reg No
32402620
Rating
National
Categories of Special Interest
Architectural, Artistic, Historical, Social
Original Use
Country house
In Use As
Hotel
Date
1800 - 1805
Coordinates
169919, 325125
Date Recorded
09/09/2004
Date Updated
--/--/--
Description
Detached twelve-bay three-storey over raised basement stone former mansion, built c. 1802, containing parts of earlier houses, now in use as hotel. Extensively enlarged and remodelled c. 1870 with addition of Gothic Revival porte-cochere, battlemented and machicolated square tower with two-storey square-profile oriel window and chapel to north front, two-storey canted bay window to west front. Ornamental doorway to garden front added 1896. Central crenellated projecting bow to garden front (south). Two-storey wing to east. Main roof hidden from view behind battlemented parapet wall, dressed limestone diagonally-set corbelled chimneystacks, cast-iron downpipes. Pitched slate roof to chapel. Uncoursed rubble limestone walling to earlier sections, squared limestone walling to north elevation and later additions, sill courses, string courses, crenellated parapets, octagonal turrets. Square-headed window openings to south elevation, ashlar limestone surrounds with chamfered reveals, painted timber casements c. 1950. Square-headed transomed and mullioned window openings to north and west elevations. Pointed-arch window openings to projecting tower, oriel window, port-cochere and chapel, leaded stained glass traceried windows with limestone hood moulds to porte-cochere and chapel. Ogee-headed north entrance door opening within porte-cochere, chamfered reveals, limestone flags, timber panelled double doors. Pointed arched door opening to south front with battlemented canopy, carved sandstone spandrels, engaged pink granite colonettes to reveals and semi-circular double perron. The interior is opulently decorated in florid classical style. Set in extensive parkland, terraced garden to south, crenellated limestone boundary walls and entrance gateway to north-west with turreted limestone ashlar gate piers.
Appraisal
An imposing example of the castellated and Gothic Revival styles by architects Francis Johnston, Wardrop and Francis Goodwin. This is an impressive, monumental, structure which nevertheless retains a harmoniously balanced south façade and much original or early fabric including fine stained glass windows. As the centrepiece of a vast demesne it is of great historic and social importance.
