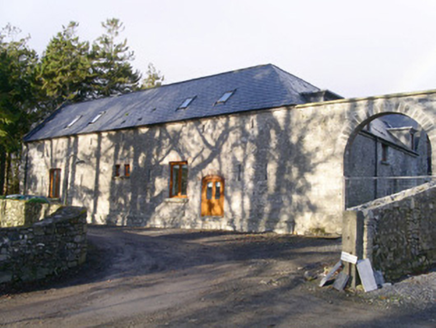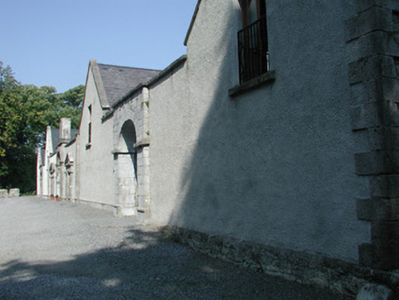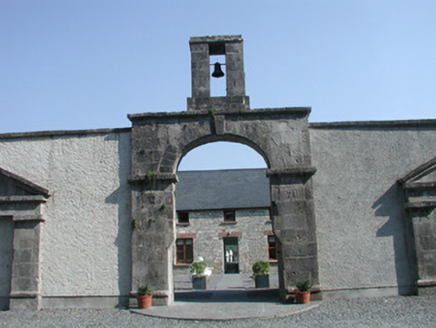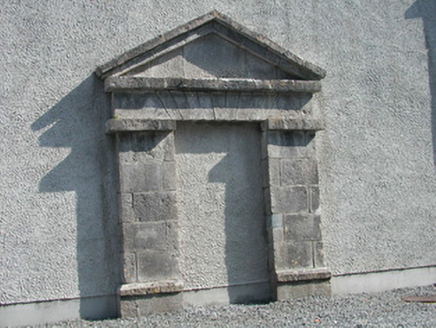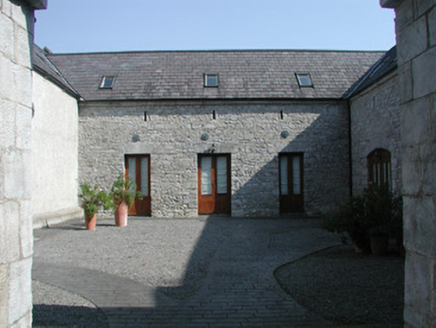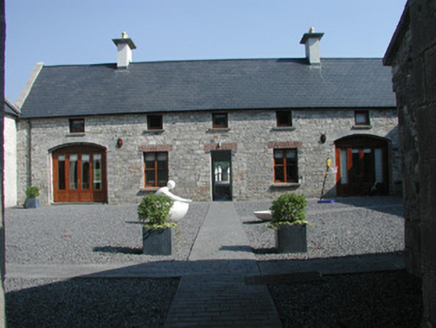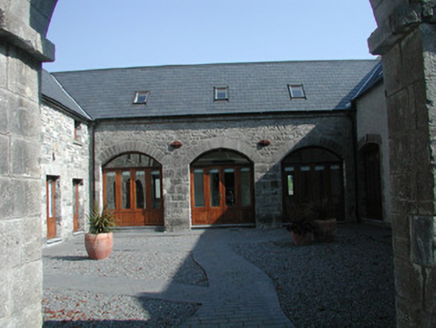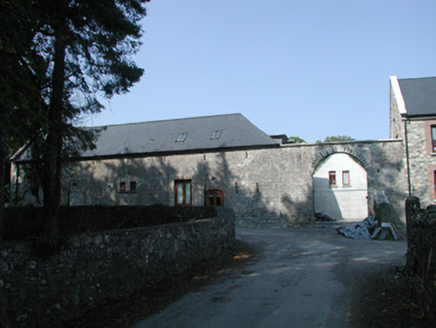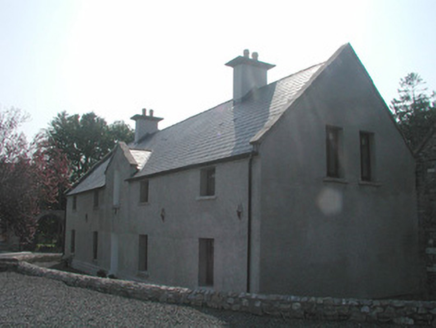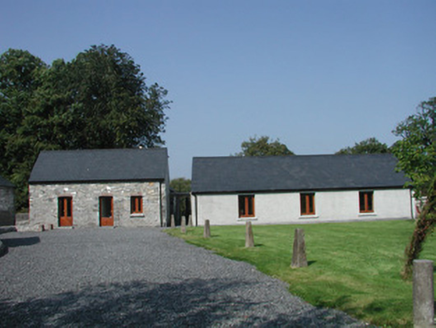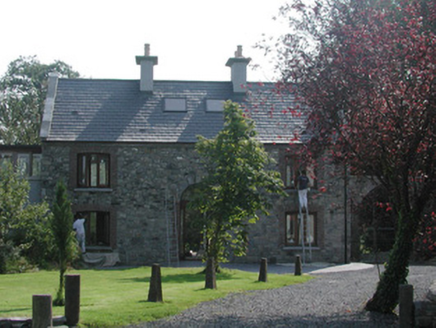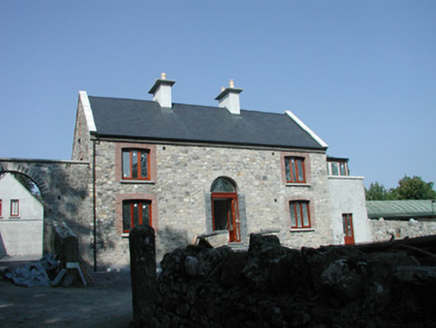Survey Data
Reg No
32402626
Rating
Regional
Categories of Special Interest
Architectural, Social
Original Use
Farmyard complex
In Use As
Hotel
Date
1770 - 1775
Coordinates
169979, 325337
Date Recorded
09/09/2004
Date Updated
--/--/--
Description
Detached former farmyard complex, built 1771, extensively renovated and converted to holiday accommodation c. 2000. Three adjoining courtyards each bounded by one-and-a-half storey ranges to east of symmetrical neo-classical west front consisting of central carriage arch with bellcote over, flanked by blind pedimented aedicules, flanked by carriage arches to north and south yards with gables of east-west ranges projecting above top of wall. Pitched slate roofs, some artificial slate, clay ridge tiles, unpainted smooth-rendered flat-capped chimneystacks, patent roof windows, ashlar limestone verges, uPVC rainwater goods. Unpainted roughcast walling to west front and east-west ranges to north and south of central courtyard, smooth-rendered plinths. Dressed ashlar limestone to carriage arches, aedicules, pilasters, quoins and copings. Uncoursed rubble limestone walling elsewhere. Square-headed window openings, limestone sills, flat brick arches to ground floor windows, hardwood casement windows. Round-headed carriage openings to each courtyard, prominent keystone with carved shell motif to central arch, tooled ashlar voussoirs, projecting square-moulded imposts. Segmental-headed former carriage arches now doors to ranges, tooled ashlar jambs and voussoirs, hardwood glazed door screens. Further yard to east with single-storey outbuildings to north-east. Five-bay two-storey former farm manager's house to east. Three-bay two-storey rubble masonry former granary to south-east, linked to south-east corner of main yard by rubble stone wall containing round-headed carriage-arch. Cut limestone water trough to south-east. Complex set to north of Markree Castle approached from south by lane with rubble stone boundary walls, surrounded by farmland.
Appraisal
This fine eighteenth-century farmyard, although much renovated, retains its elegantly balanced classically-styled west front. It represents an important survival within the demesne, pre-dating the existing mansion and the 'New Yard' to the south. An elaborate arrangement of adjoining courtyards and subsidiary outbuildings made this a completely self-contained farmyard with all farm processes being carried out on site. Fine limestone ashlar detailing is a particularly attractive feature.
