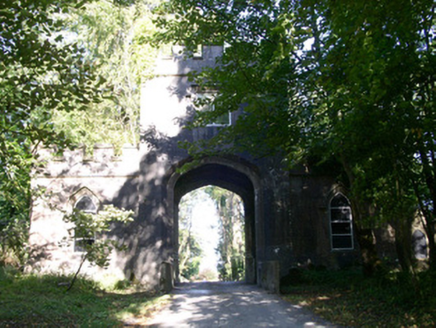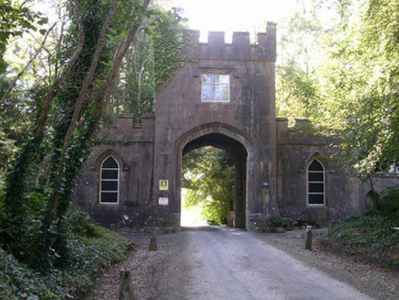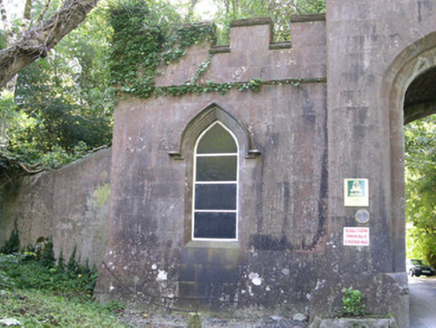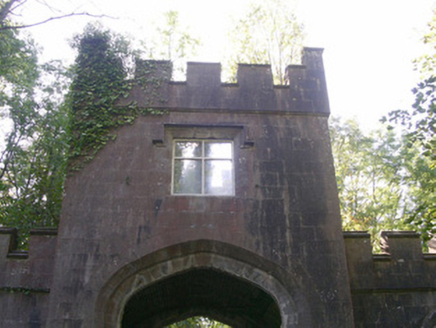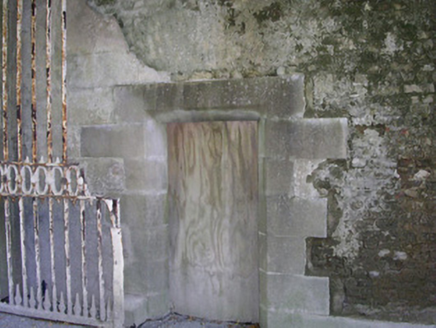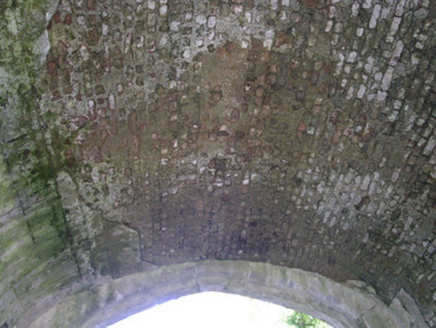Survey Data
Reg No
32402632
Rating
Regional
Categories of Special Interest
Architectural, Social
Original Use
Gate lodge
In Use As
Gate lodge
Date
1820 - 1850
Coordinates
168975, 325920
Date Recorded
09/09/2004
Date Updated
--/--/--
Description
Detached three-bay stone gate lodge, built c. 1835. Central two-storey tower with integral carriage arch flanked by single-storey wings. Roofs (lead flats?) collapsed. Coursed tooled ashlar limestone walling, battered plinths, slightly-projecting castellated parapets. Pointed-arched window openings, square-headed openings to tower, hood moulds, chamfered reveals flush sills, three-pane fixed lights. Depressed pointed-arched carriage openings to east and west sides of central tower, double splayed reveals with stop-chamfer at plinth, brick barrel vault, decorative wrought-iron gates with cast-iron embellishments. Square-headed door openings to north and south sides of archway, splayed ashlar reveals, painted vertically-sheeted timber doors. Main gate lodge to north side of Markree Demesne.
Appraisal
This impressive castellated Gothic entrance to Markree Demesne was built to designs by the London architect Francis Goodwin. Although derelict and with collapsed roofs, the building retains much of its original form and fabric and is particularly notable for its fine ashlar stonework and wrought-iron gates.
