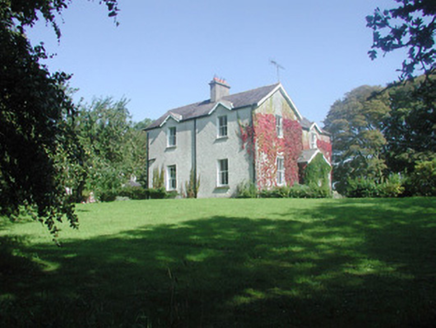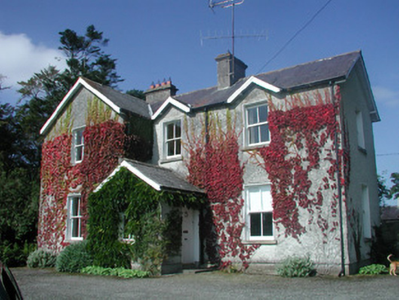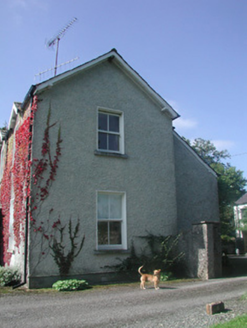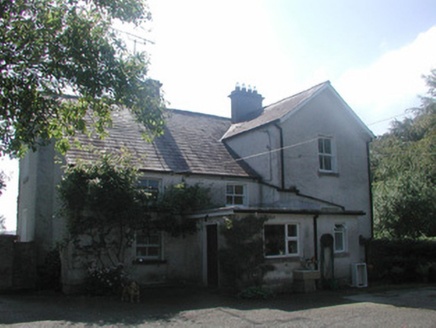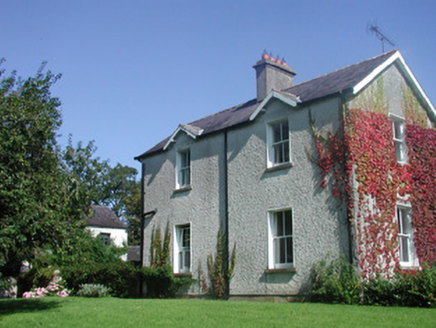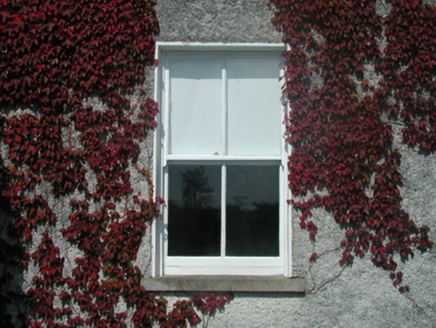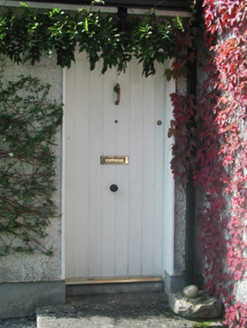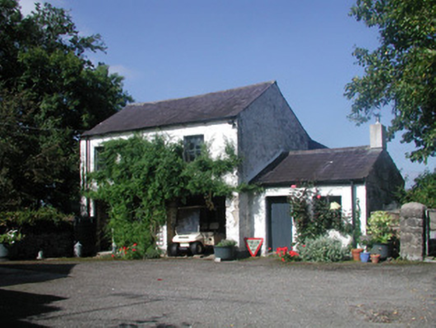Survey Data
Reg No
32402704
Rating
Regional
Categories of Special Interest
Architectural
Previous Name
Ballysumaghan Rectory
Original Use
Rectory/glebe/vicarage/curate's house
In Use As
House
Date
1890 - 1910
Coordinates
173633, 325946
Date Recorded
07/09/2004
Date Updated
--/--/--
Description
Detached three-bay two-storey rendered rectory, built c. 1900. T-plan with entrance front to south and garden front to west, two-storey lean-to to rear (north), single-storey gable-fronted entrance porch to angle of T on south elevation, gable-fronted eyebrow dormers to first floor windows on south and west elevations, single-storey flat-roofed extension c. 1980 to north. Pitched slate roof, clay ridge tiles, unpainted smooth-rendered corbelled chimneystacks, painted timber overhanging eaves and bargeboards, uPVC rainwater goods. Unpainted roughcast walling to south elevation, painted to north, east and west, recessed smooth-rendered plinth. Square-headed window openings, smooth-rendered slightly projecting reveals, limestone sills, painted two-over-two timber sash windows. Square-headed door opening to east side of entrance porch, painted vertically-sheeted timber door with brass door furniture. Two-storey pitched roof outbuilding to north with single-storey section to east gable, set in enclosed rear yard with rubble stone boundary walls. House set back from road, at end of private driveway, in landscaped grounds, surrounded by farmland.
Appraisal
This well-proportioned house is enlivened by a variety of gable-fronts. It retains a large amount of original and early fabric including sash windows and brass door furniture. It relates well to the fine outbuildings and landscaped grounds.
