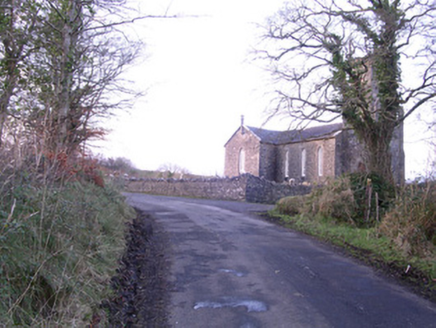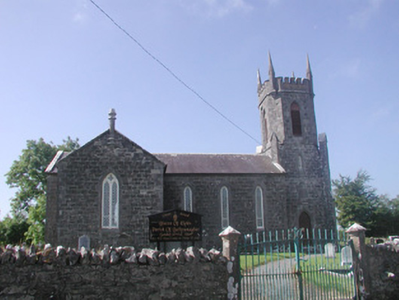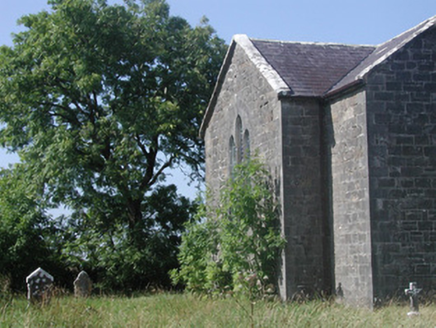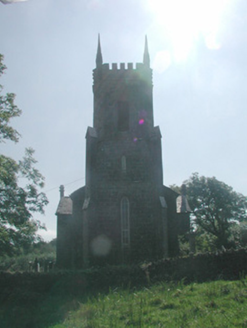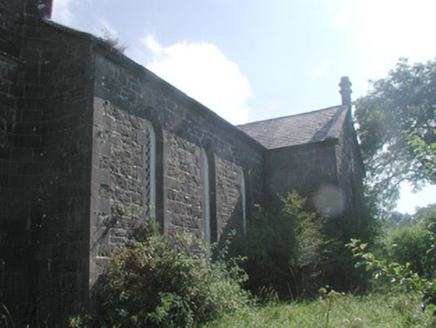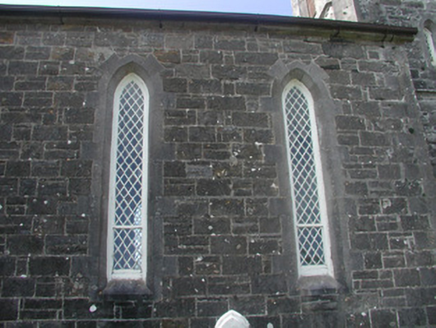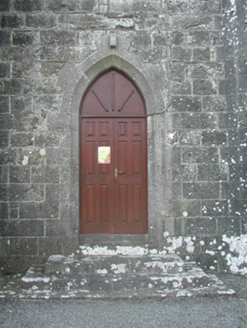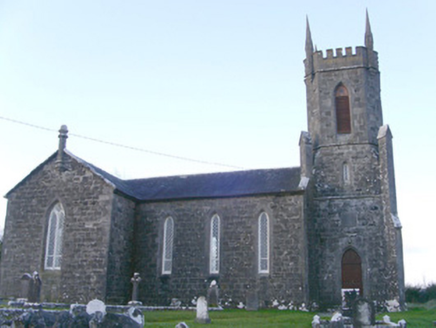Survey Data
Reg No
32402705
Rating
Regional
Categories of Special Interest
Architectural, Artistic, Social
Original Use
Church/chapel
In Use As
Church/chapel
Date
1810 - 1840
Coordinates
174032, 325342
Date Recorded
07/09/2004
Date Updated
--/--/--
Description
Detached stone Church of Ireland church, built c. 1831. Cruciform plan, three-bay nave, single-bay east and west transepts, chancel to south, square-plan three-stage bell-tower to north. Pitched slate roofs, clay ridge tiles, dressed and moulded ashlar limestone verges, octagonal limestone chimney cans to transept gables, profiled metal gutters on stone eaves corbel course. Squared and coursed rock-faced limestone ashlar walling, tooled limestone ashlar quoins. Tower with clasping buttresses to lower two stages terminating in free-standing gabled caps, chamfered corners to upper stage, crenellated parapet with octagonal corner pinnacles. Lancet window openings, geometrical tracery to transepts, triple mullioned lights to chancel, block-and-start ashlar surrounds, chamfered reveals, painted timber frames with diamond-pane plain-glazed lights, stained glass to chancel, painted timber louvres to belfry. Pointed-arched door opening to east side of bell tower, block-and-start ashlar surround, stop chamfered reveals, limestone steps, hardwood double doors c. 1990 each with six panels, fixed panel over. Set back from road in graveyard with variety of cut stone grave markers, rubble stone boundary wall with rough stone coping. Entrance gateway to east, octagonal limestone gate piers, wrought-iron gates.
Appraisal
This handsome little church conforms to the typical Board of First Fruits design of which the square-profile bell tower with entrance porch to ground level is a characteristic feature. Projecting transepts make this a more elaborate building than many rural Church of Ireland churches and it retains a considerable amount of original and early fabric. As a local parish church it is of social as well as architectural interest. The fine cut limestone gate piers are also noteworthy.
