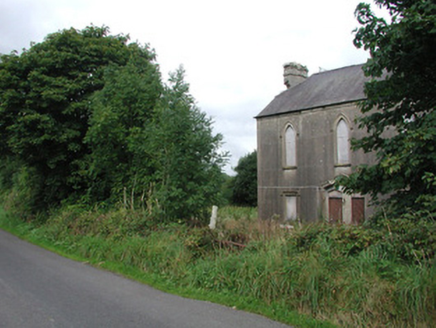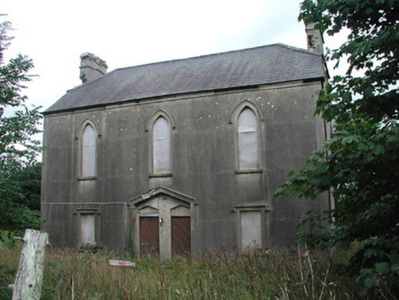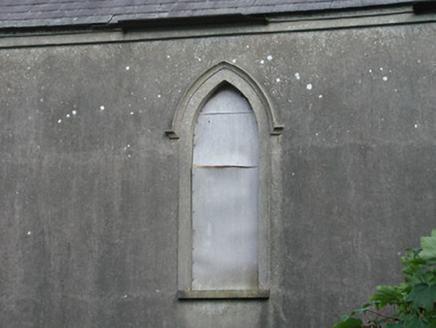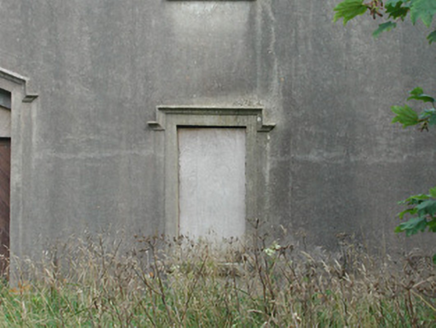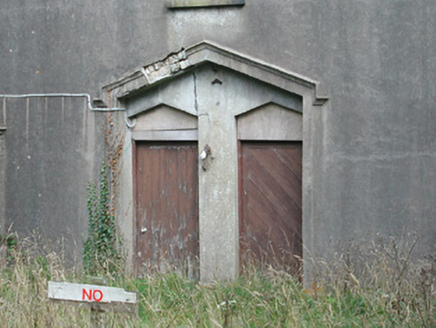Survey Data
Reg No
32403202
Rating
Regional
Categories of Special Interest
Architectural, Historical, Social
Original Use
Church hall/parish hall
Date
1840 - 1860
Coordinates
156134, 315601
Date Recorded
25/08/2004
Date Updated
--/--/--
Description
Detached three-bay two-storey rendered former parochial hall, built c. 1850, no longer in use. Half-hipped slate roof, clay ridge and hip tiles, unpainted smooth-rendered corbelled chimneystacks, half-round cast-iron gutters (largely missing) on eaves corbel course. Unpainted smooth-rendered walling with vertical margins to corners. Square-headed window openings to ground floor, pointed-arch to first floor, rendered hood mouldings, unpainted masonry sills, all windows boarded-up. Triangular-headed twin entrance doors set in triangular-headed recessed openings, rendered hood moulding, painted sheeted timber doors c. 1980, overlights boarded-up. Located in overgrown garden, bounded by low stone wall, metal entrance gate.
Appraisal
This unusual parochial hall, although in an advanced state of decay, retains its original form and character together with its roof slating and rendered walling with moulded details. The hall remains a picturesque landmark in Achronry and contributes to the historical character of the area.
