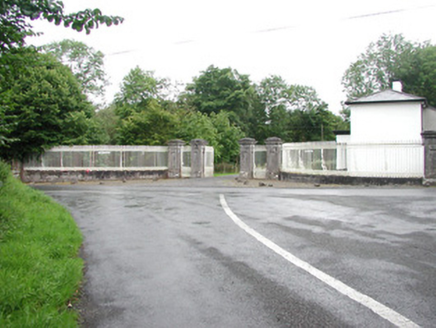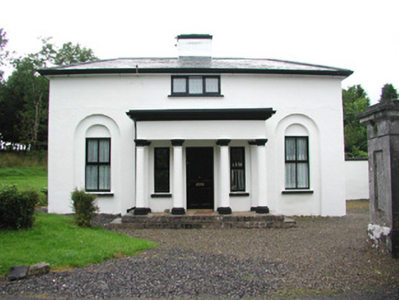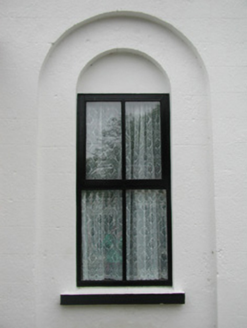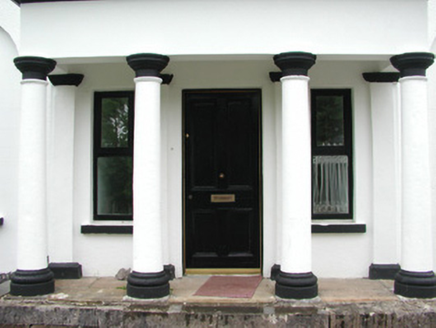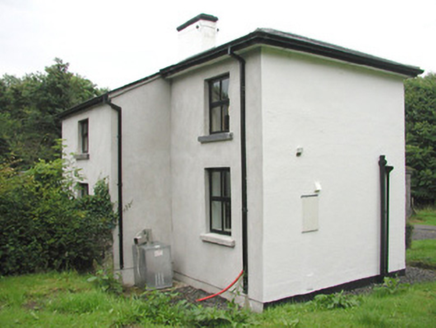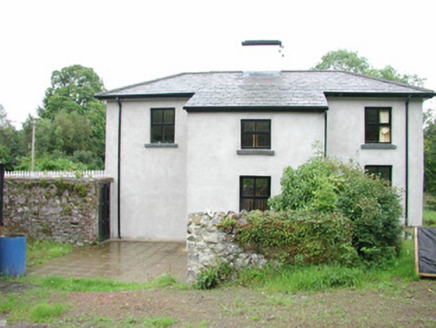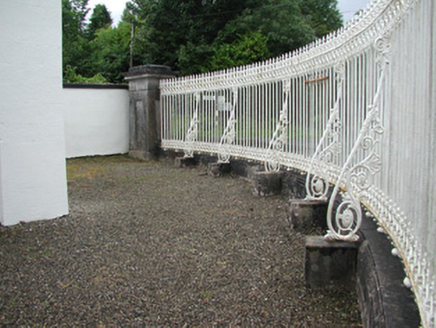Survey Data
Reg No
32403311
Rating
Regional
Categories of Special Interest
Architectural, Artistic
Original Use
Gate lodge
In Use As
Gate lodge
Date
1820 - 1840
Coordinates
162397, 318876
Date Recorded
26/08/2004
Date Updated
--/--/--
Description
Detached three-bay two-storey rendered gatelodge, built c. 1830. Tuscan tetraprostyle to central bay of south elevation, single-bay lean-to central return to north elevation. Hipped slate roof, clay ridge and hip tiles, painted central smooth-rendered chimneystack, moulded gutters on painted timber overhanging eaves. Painted smooth-rendered ruled-and-lined walling. Square-headed window openings, set in double round-headed recesses to either side of portico, painted limestone sills, painted two-over-two timber casement windows c. 2000. Square-headed entrance door opening set within portico, painted four-panel timber door. Set to north-west of gatescreen and north side of main driveway to Temple House, gravelled paving to boundary. Gatescreen with central carriage gates flanked by pedestrian gates, decorative wrought- and cast-iron gates and railings, ashlar limestone piers (each with moulded plinth, recessed panels in shaft, moulded cornice, plain cap), railings set on ashlar plinth wall with convex curve to terminal piers.
Appraisal
The strong architectural form of this gatelodge is enhanced by the Tuscan portico. It is a good example of the range of architectural styles found in demesne buildings, often in marked contrast to the main house. The splendid decorative gatescreen is of particular interest and forms a fitting entrance to the demesne.
