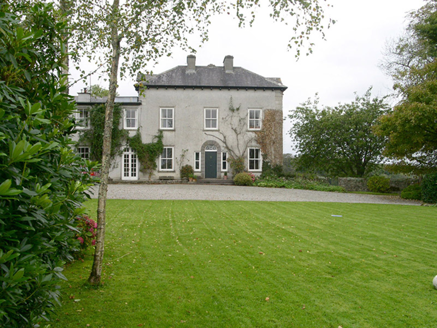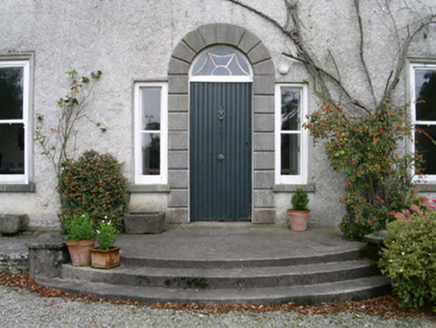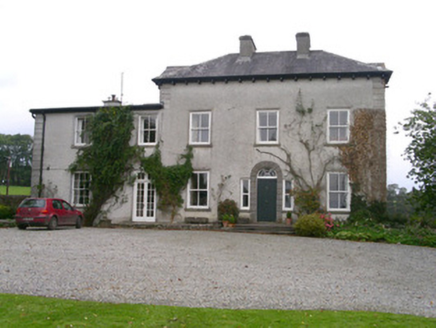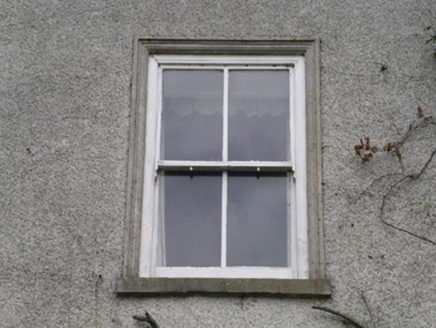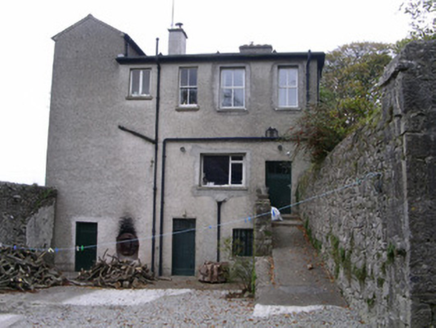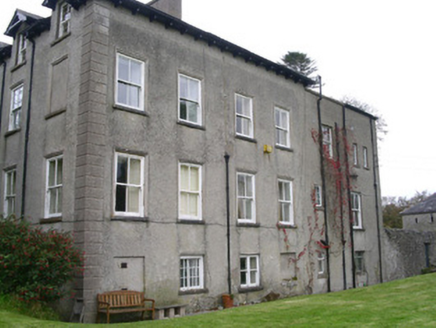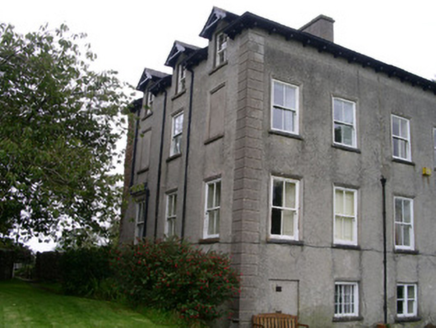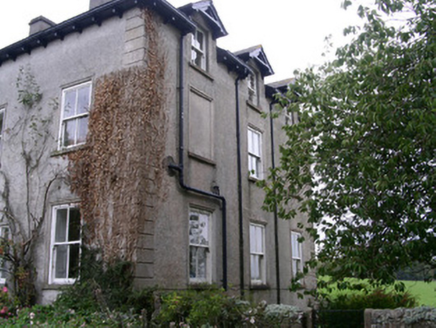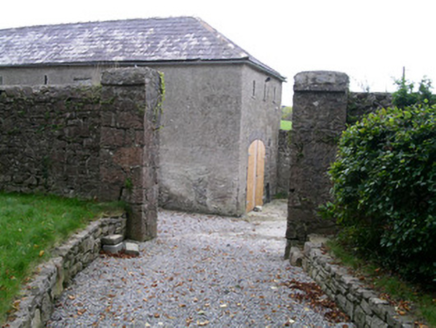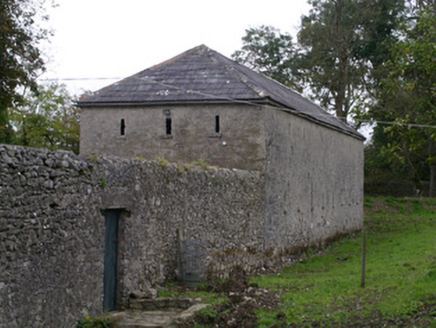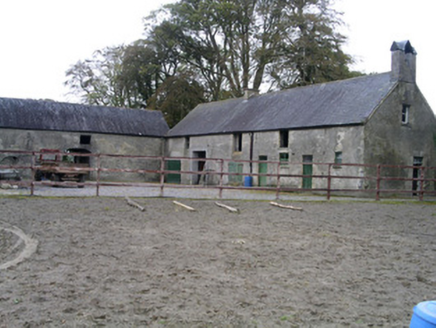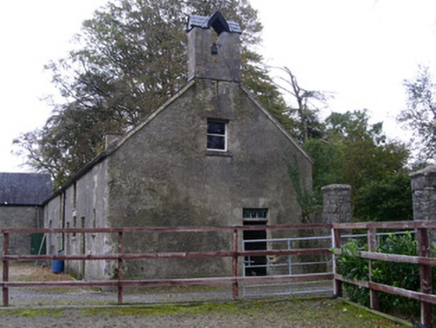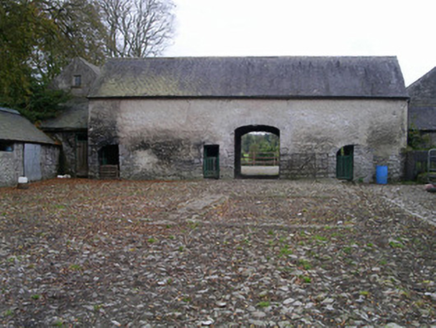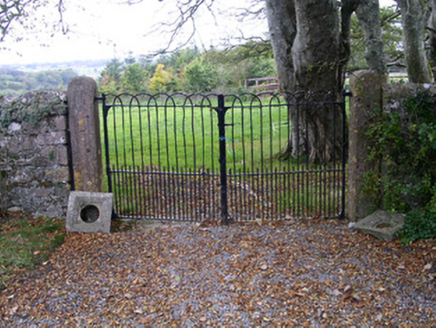Survey Data
Reg No
32403315
Rating
Regional
Categories of Special Interest
Architectural
Original Use
Country house
In Use As
Country house
Date
1770 - 1790
Coordinates
169841, 318401
Date Recorded
--/--/--
Date Updated
--/--/--
Description
Detached three-bay two-storey house with basement and dormer attic, built c.1780. Rectangular east-facing main block, having two-bay two-storey-over-basement flat-roofed wing of c.1920 to south, contiguous with narrow two-storey wing to southwest having basement and pitched roof. Hipped and pitched slate roofs, with clay ridge and hip tiles, unpainted corbelled smooth-rendered chimneystacks, gabled dormers with decorative painted timber bargeboards, and moulded cast-iron gutters on painted timber overhanging eaves supported on timber corbels. Unpainted roughcast walling, with straight smooth-rendered channel-jointed quoins. Square-headed window openings, having moulded rendered architraves, stone sills, painted two-over-two pane timber sliding sash windows, with two blind openings to first floor of north elevation. Round-headed entrance door opening with flanking square-headed side-lights, V-jointed ashlar limestone surround, painted vertically-sheeted timber door, cobweb fanlight, and flight of three curved limestone steps terminating at low round-plan piers with domed limestone caps. House set on steeply sloping site falling to gardens to west, with gravelled forecourt to east, adjoining courtyard to south with high rubble stone boundary wall and two-storey hipped-roof roughcast outbuilding in southwest corner. H-plan farm complex to northeast, having entrance with rubble stone gate piers to southwest, single and two-storey half-hipped and pitched-roof roughcast farm buildings, bellcote on west gable of southwest building, segmental-headed carriage arch in centre of north-south building separating two yards, segmental-headed arches with ashlar limestone voussoirs to single-storey building to northeast, and cobbled paving. Rubble stone demesne boundary walls, with wrought-iron gates on rock-faced ashlar limestone gate piers to secondary entrance to west.
Appraisal
This house is one of two in Ireland known to have a so-called 'swastika plan', the other being Oakfield Park, Co. Donegal. The front elevation is enhanced by the careful fenestration arrangement and by the fine doorcase with its entrance steps. The retention of timber sash windows, with much historic glass, contributes to the architectural heritage quality of the building. Internally there are good original features, including decorative plaster cornices to ceilings. The enclosed courtyard to the south, the good group of farm buildings to the northeast, and the entrance gates, gate lodge and boundary walls all contribute significantly to the setting of this house.
