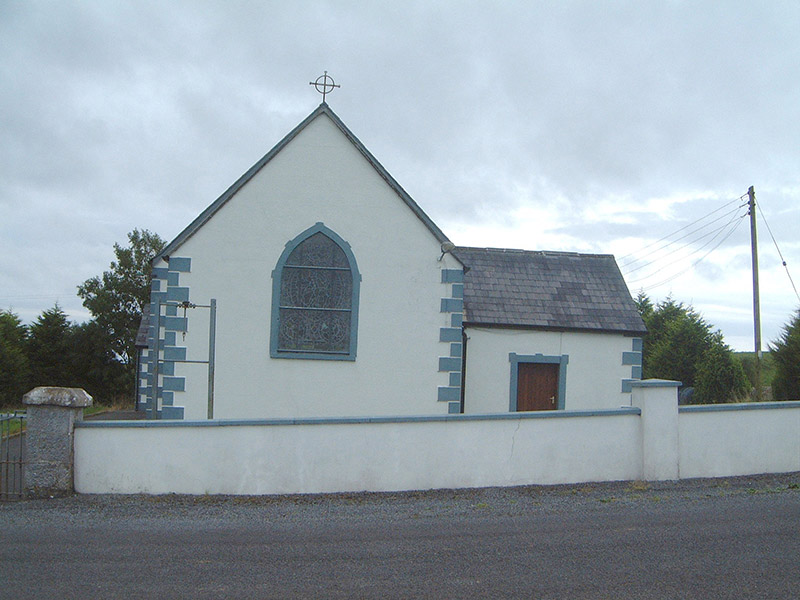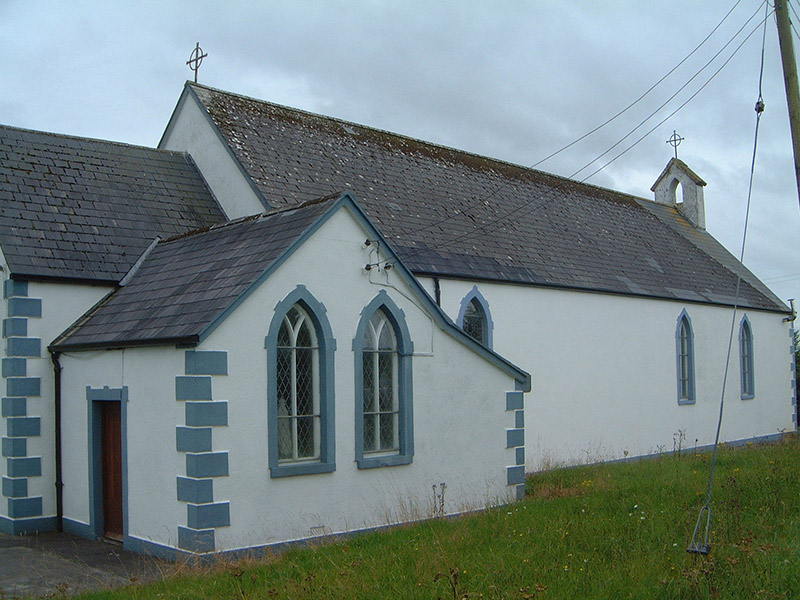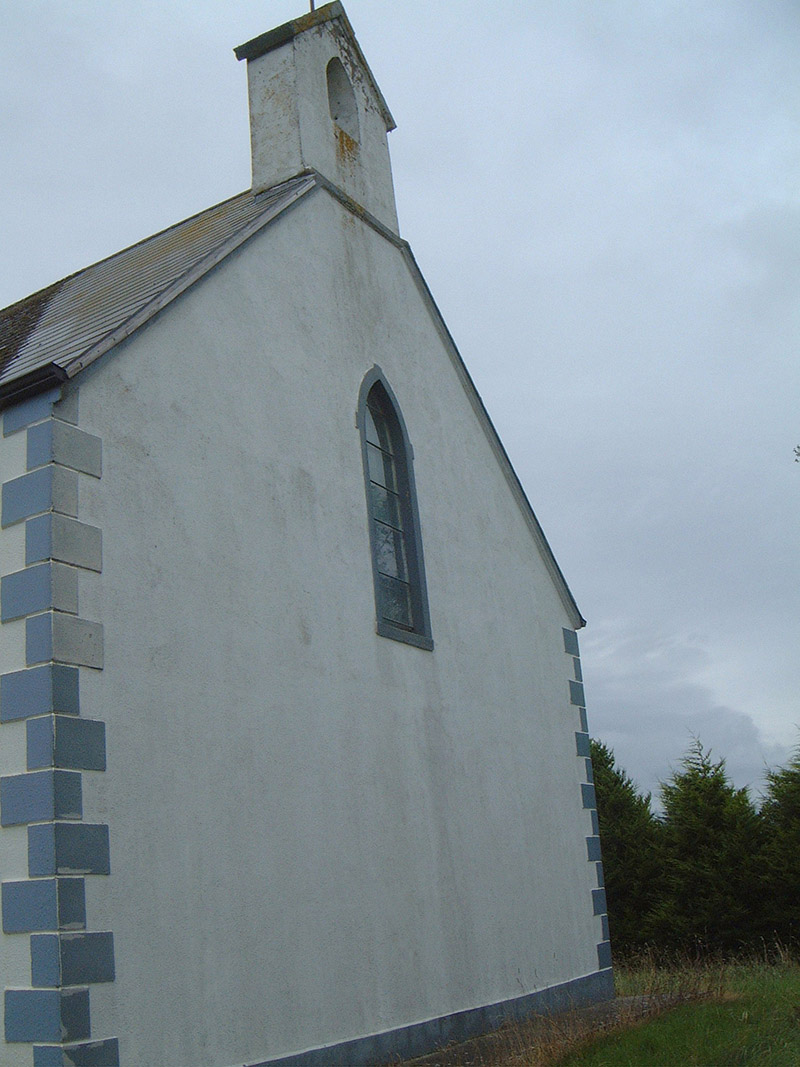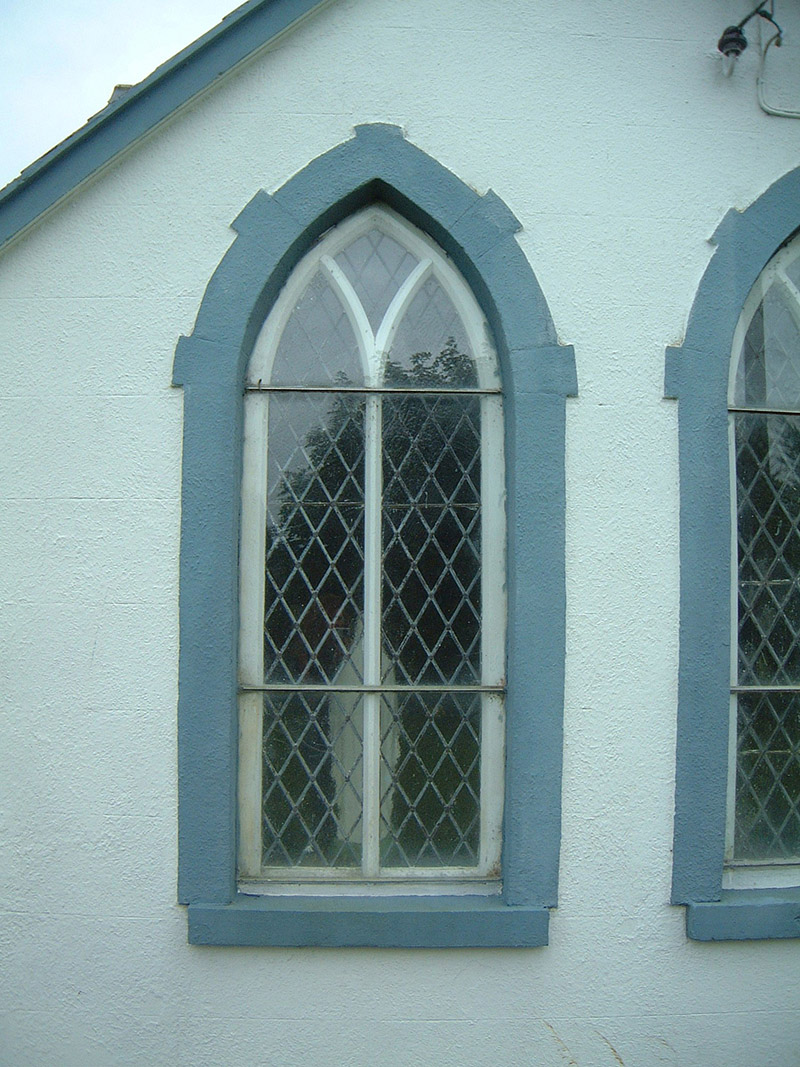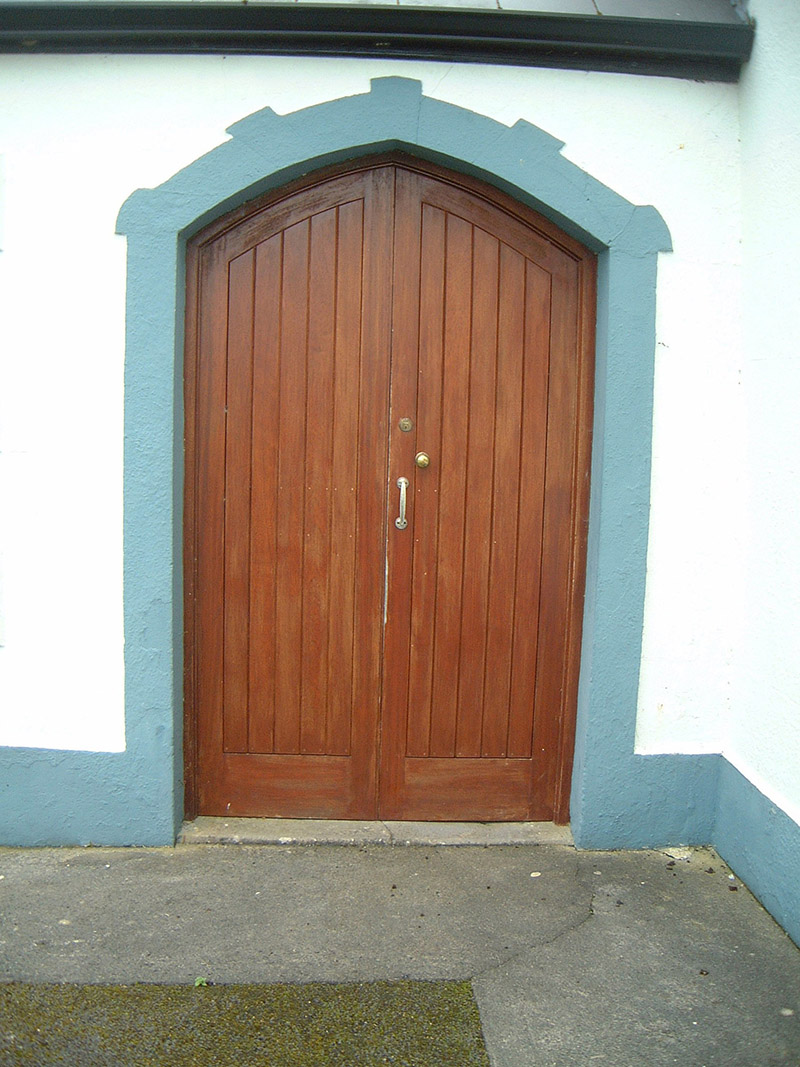Survey Data
Reg No
32403318
Rating
Regional
Categories of Special Interest
Architectural, Artistic, Social
Original Use
Church/chapel
In Use As
Church/chapel
Date
1860 - 1880
Coordinates
169839, 317375
Date Recorded
26/08/2004
Date Updated
--/--/--
Description
Detached single-storey rendered Catholic church, built c. 1870. Four-bay nave with bellcote on west gable, single-bay chancel to east gable with gabled sacristy to north, gable-fronted entrance porch to west end of south elevation. Pitched artificial slate roof, clay ridge tiles, wrought-iron crosses to gable apexes of bellcote and east gable of nave, profiled extruded aluminium gutters on eaves corbel course, cast-iron downpipes. Painted smooth-rendered ruled-and-lined walling, raised render quoins with channelled joints, rendered bands to verges. Pointed-arched window openings, smooth-rendered surrounds, painted stone sills, stained-glass leaded-light windows, Y-tracery to south elevation chancel and north elevation sacristy with diamond-paned leaded-lights. Pointed-arched door opening to entrance porch, smooth-rendered surround, hardwood vertically-sheeted doors c. 1990. Set back from road in grounds, bitmac paving, grass areas, grave with headstone to south, dry stone boundary walls to south, west and north, painted smooth-rendered boundary wall to east, cut stone gate piers, wrought-iron gates.
Appraisal
This is an example of a small rural Catholic church. It retains a number of interesting original features including diamond-paned windows and masonry bellcote. Stained glass windows are of artistic interest.


