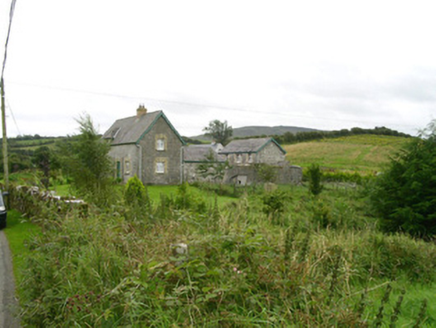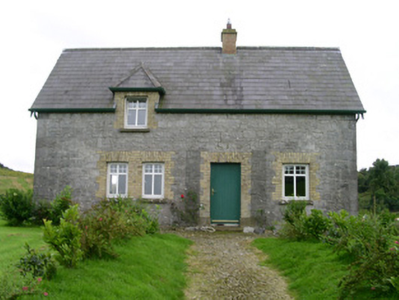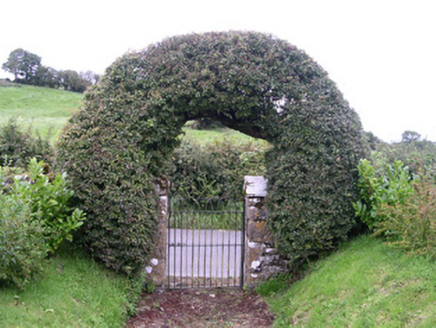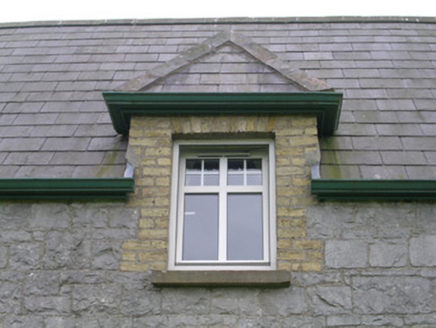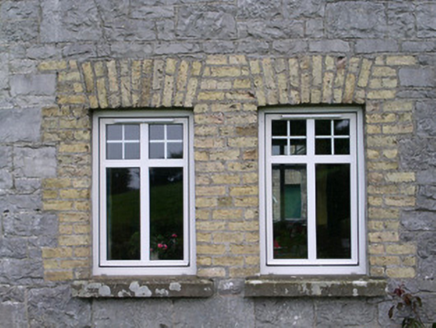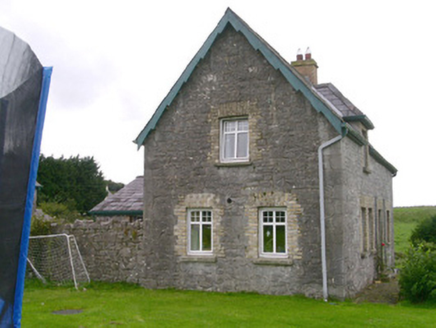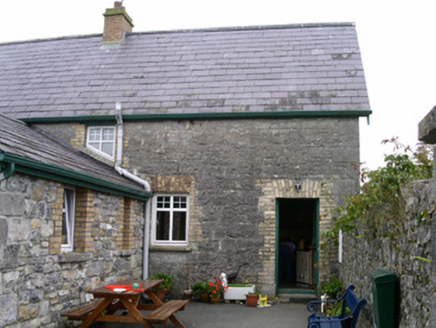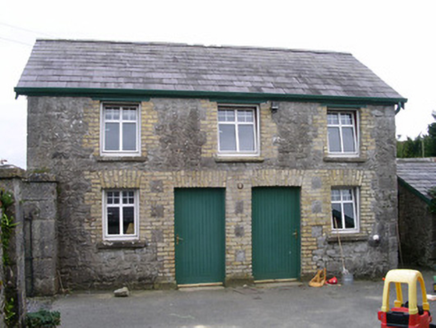Survey Data
Reg No
32403319
Rating
Regional
Categories of Special Interest
Architectural
Original Use
House
In Use As
House
Date
1870 - 1900
Coordinates
170491, 315109
Date Recorded
26/08/2004
Date Updated
--/--/--
Description
Detached single-storey with attic stone house, built c. 1885. Asymmetric front elevation with single dormer centrally-located over paired ground floor windows to east side, single-storey pitched roof return to centre rear (west). Pitched slate roofs, clay ridge tiles, hipped dormer window, brick corbelled chimneystack, painted zig-zag-edged projecting timber bargeboards, profiled extruded aluminium gutters c. 2000 on painted timber overhanging eaves. Coursed rubble limestone walling, tooled squared limestone quoins. Square-headed window openings, yellow brick dressings, limestone sills, uPVC casement windows. Square-headed door openings, yellow brick dressings, painted vertically-sheeted timber doors. Fronting gravel path, lawns, rubble stone boundary wall, wrought-iron gate to road. Enclosed yard to south, two-storey pitched roof rubble stone outbuilding to west, tooled limestone gate piers, wrought-iron gates.
Appraisal
This substantial little house was reputedly built as a 'herdsman's cottage' for the nearby, now non-existent, Creighton Estate. Its strangely asymmetric front elevation contains a pleasing combination of rubble masonry, yellow brick dressings and natural slate roofing. The enclosed yard to the rear with outbuilding imparts a coherence to the group which sits prominently but comfortably in the landscape.
