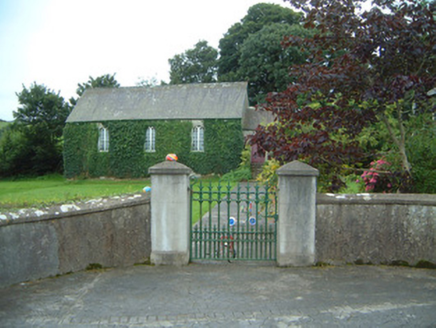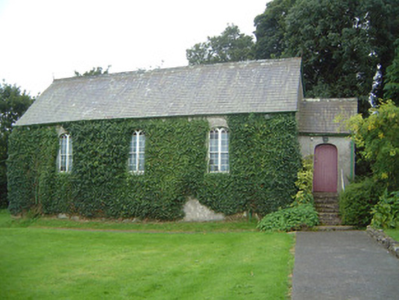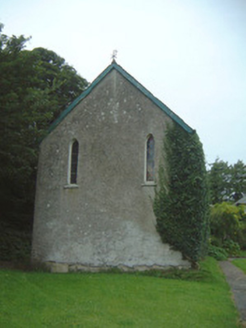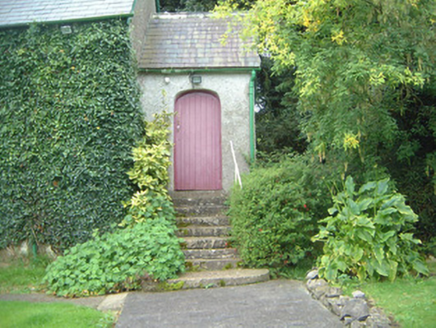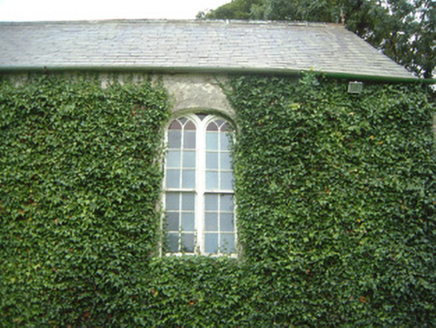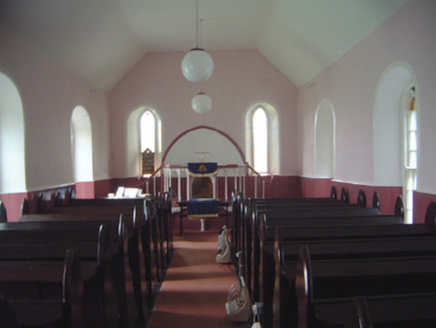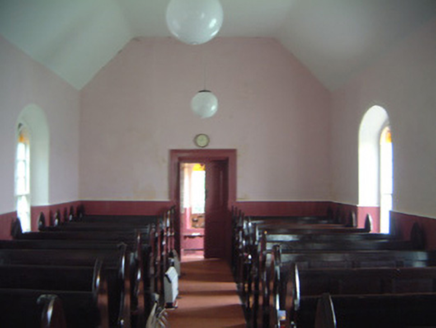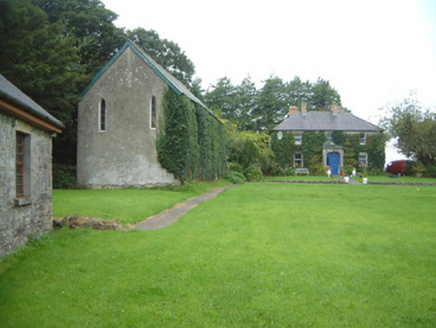Survey Data
Reg No
32403321
Rating
Regional
Categories of Special Interest
Architectural, Social
Original Use
Church/chapel
In Use As
Church/chapel
Date
1830 - 1850
Coordinates
170674, 315051
Date Recorded
26/08/2004
Date Updated
--/--/--
Description
Detached single-cell rendered Presbyterian church, built c. 1840. Three-bay nave, gabled entrance porch to west end. Pitched slate roofs, clay ridge tiles, painted timber bargeboards, half-round cast-iron gutters on eaves corbel course. Unpainted roughcast walling. Elliptical-headed window openings, smooth-rendered reveals, limestone sills, painted paired pointed nine-over-six timber sash windows to nave, lancet window openings to east elevation with fixed frame diamond-pane windows. Elliptical-headed entrance door opening, smooth-rendered reveals, painted vertically-sheeted timber door, flight of tooled limestone steps to entrance level. Interior having single aisle, timber wainscot panelling, carved timber pulpit, splayed smooth-plastered ceiling. On raised base, set back from road in grounds, manse to west, decorative wrought-iron gate on smooth-rendered piers, smooth-rendered boundary wall.
Appraisal
This fine church, with its simple design and balanced proportions, is typical of plain Presbyterian architectural taste. It contains much original and early fabric and forms a particularly attractive grouping with the manse to its west. The well-preserved interior adds considerably to its interest.
