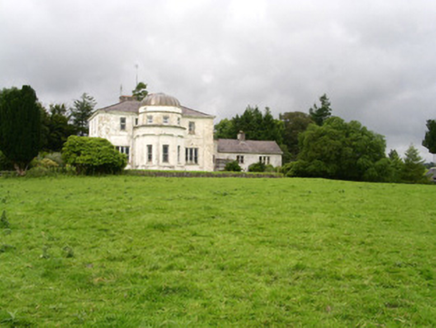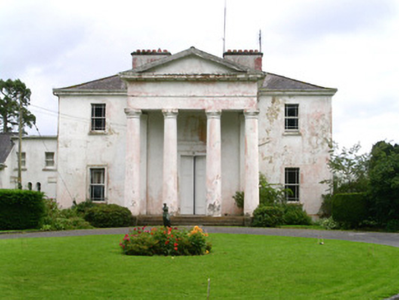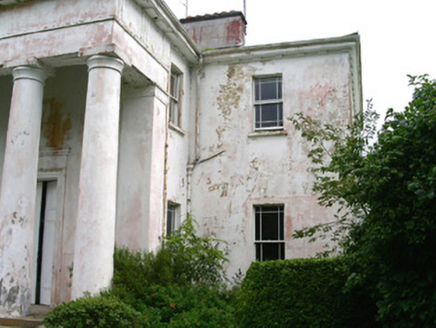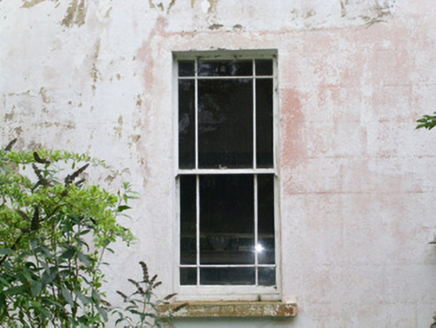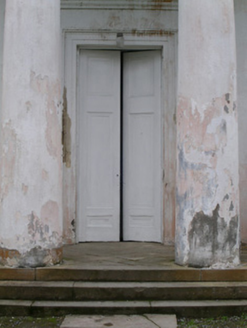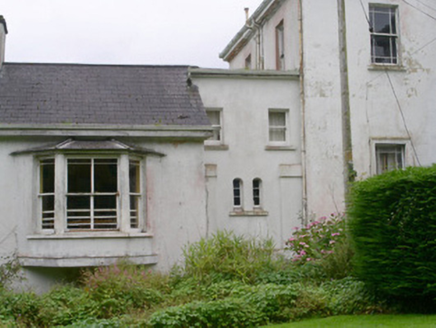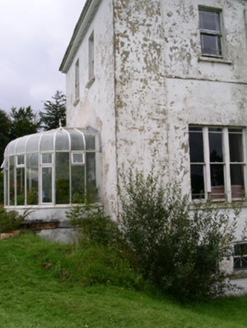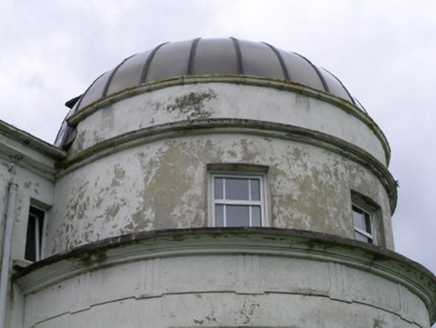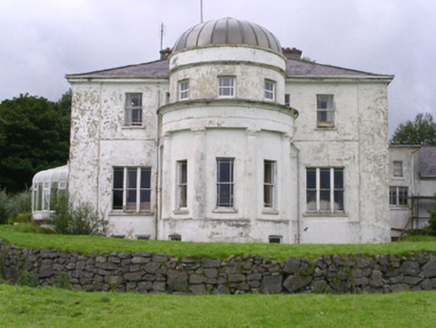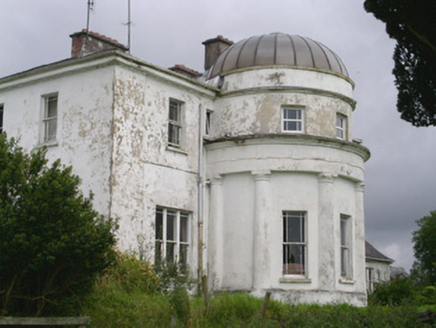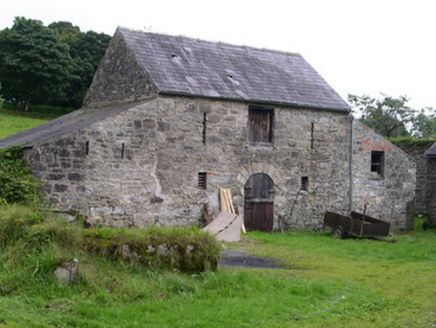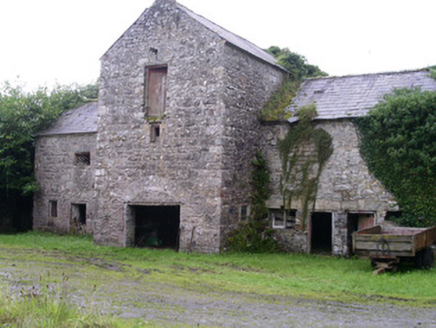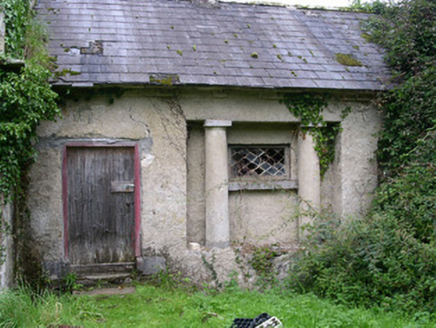Survey Data
Reg No
32403401
Rating
Regional
Categories of Special Interest
Architectural, Artistic, Historical, Social
Previous Name
Kingsborough House
Original Use
Country house
In Use As
Country house
Date
1838 - 1860
Coordinates
178281, 314740
Date Recorded
25/08/2004
Date Updated
--/--/--
Description
Detached three-bay (two-bay deep) two-storey over basement country house, extant 1860, on a cruciform plan centred on single-bay two-storey breakfront with pedimented prostyle tetrastyle Doric portico; three-bay two-storey rear (south) elevation centred on single-bay two-storey breakfront on a bowed plan. Occupied, 1901; 1911. Replacement hipped fibre-cement slate roof on a T-shaped plan centred on replacement pitched (gabled) fibre-cement slate roof (breakfront) with raised seam polycarbonate dome (south), clay ridge tiles, paired rendered central chimney stacks on axis with ridge having stepped capping supporting terracotta pots, and uPVC rainwater goods on dentilated cornice retaining cast-iron octagonal or ogee hoppers and downpipes. Rendered, ruled and lined walls on rendered, ruled and lined base with dentilated cornice; rendered, ruled and lined surface finish to rear (south) elevation on rendered, ruled and lined base with monolithic pilasters to corners supporting dentilated cornice. Square-headed central door opening behind pedimented prostyle tetrastyle Doric portico on tessellated platform approached by flight of three cut-limestone steps with rendered columns having responsive pilasters supporting modillioned pediment on "triglyph"-detailed frieze on entablature, and moulded rendered surround with cornice on blind frieze framing timber panelled double doors. Square-headed window openings ("cheeks") with cut-limestone sills, and concealed dressings framing margined one-over-one timber sash windows. Square-headed window openings (ground floor) with cut-limestone sills, and moulded rendered surrounds framing margined one-over-one timber sash windows. Square-headed window openings (first floor) with cut-limestone sills, and concealed dressings framing margined one-over-one timber sash windows. Square-headed central window openings to rear (south) elevation with cut-limestone sills, and concealed dressings framing margined one-over-one timber sash windows. Square-headed flanking window openings in tripartite arrangement with cut-limestone sills, timber mullions, and concealed dressings framing margined one-over-one timber sash windows. Square-headed window openings (first floor) with cut-limestone sills, and concealed dressings framing margined one-over-one timber sash windows. Interior including (ground floor): central hall on a pierced quatrefoil plan retaining carved timber surrounds to door openings framing timber panelled doors, and moulded plasterwork cornice to cross beamed ceiling; and carved timber surrounds to door openings to remainder framing timber panelled doors with carved timber surrounds to window openings framing timber panelled shutters on panelled risers. Set in landscaped grounds with cast-iron octagonal piers to perimeter having paired stringcourses below polygonal capping supporting wrought iron double gates.
Appraisal
A country house representing an important component of the nineteenth-century domestic built heritage of County Sligo with the architectural value of the composition, one traditionally attributed to John Nash (1752-1835) of London (Mansbridge 1991, 88) but more likely 'inspired by Nash's Rockingham [and] dating from as late as the 1850s' (Craig 1977, 13), confirmed by such attributes as the deliberate alignment maximising on panoramic vistas overlooking the islet-studded Lough Arrow with a hilly backdrop in the far distance; the compact plan form centred on an imperious portico with the corresponding garden front centring on a dome-topped pillared breakfront; and the diminishing in scale of the openings on each floor producing a graduated visual impression with the principal "apartments" showing margined tripartite glazing patterns. Having been well maintained, the form and massing survive intact together with substantial quantities of the original fabric, both to the exterior and to the interior where contemporary joinery; and plasterwork refinements, all highlight the artistic potential of the composition. Furthermore, adjacent outbuildings (----); a walled garden (----); a "tin roofed" boathouse (----); and a distant gate lodge (see 32403402), all continue to contribute positively to the group and setting values of an estate having historic connections with the Gethin family including John Gethin (1798-1885), 'Gentleman late of Saint Helen's Kingstown County Dublin and of Ballindoon Boyle County Sligo' (Calendars of Wills and Administrations 1885, 303); and Colonel John Percy Gethin (1859-1934); and Hubert Edward Philip "Peter" Baden-Powell (1915-93) and Dorothy Hilda Baden-Powell (née Clarence Smith) (b. 1920) 'of Ballindoon House Boyle County Roscommon [sic]' (The Times 4th May 1970).
