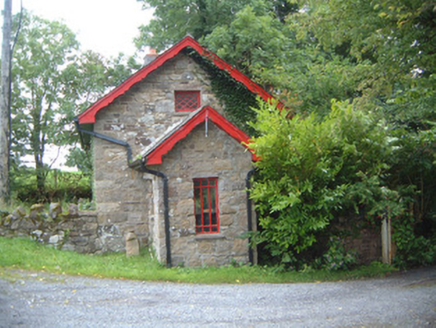Survey Data
Reg No
32403402
Rating
Regional
Categories of Special Interest
Architectural
Previous Name
Kingsborough House
Original Use
Gate lodge
Date
1800 - 1837
Coordinates
177778, 315585
Date Recorded
25/08/2004
Date Updated
--/--/--
Description
Detached single-bay (two-bay deep) single-storey gable-fronted gate lodge with half-dormer attic, extant 1837, on a T-shaped plan with single-bay single-storey gabled projecting porch. Now disused. Pitched (gable-fronted) slate roof; pitched (gabled) slate roof (porch), clay ridge tiles, rendered central chimney stack on rendered base having red brick capping supporting terracotta pots, decorative timber bargeboards to gables, and replacement uPVC rainwater goods on timber eaves boards. Part ivy-covered coursed or snecked rubble stone walls with ivy-covered flush quoins to corners. Square-headed window openings with ivy-covered dressings framing casement windows having lattice glazing bars. Road fronted at entrance to grounds of Ballindoon House.
Appraisal
A gate lodge making a pleasing visual statement in a sylvan street scene at the entrance on to the grounds of the Ballindoon House estate.









