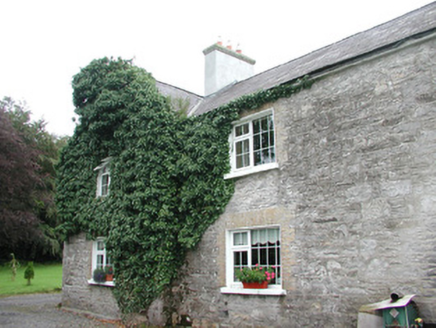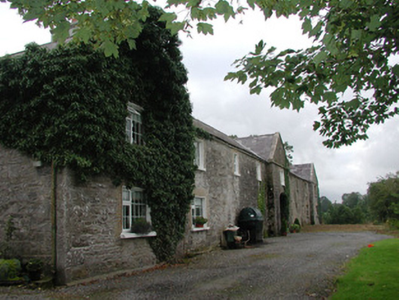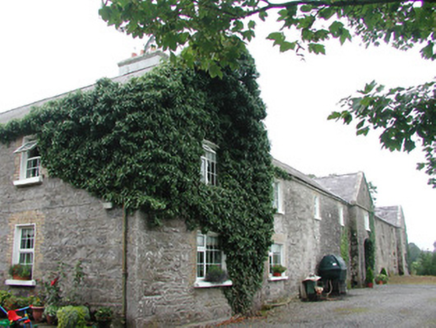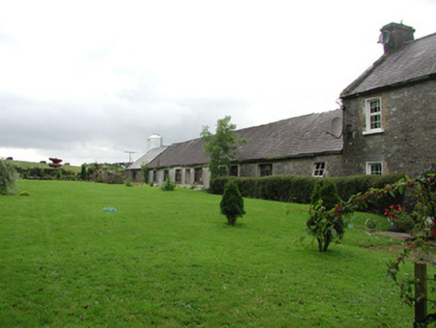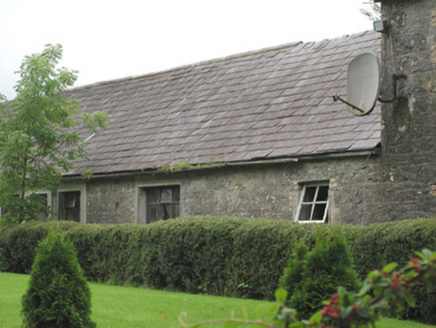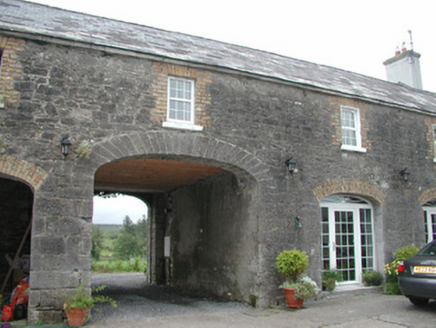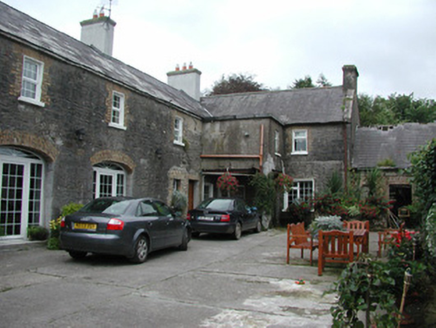Survey Data
Reg No
32403406
Rating
Regional
Categories of Special Interest
Architectural, Technical
Original Use
Farmyard complex
In Use As
House
Date
1800 - 1860
Coordinates
174926, 319136
Date Recorded
25/08/2004
Date Updated
--/--/--
Description
Detached nine-bay two-storey stone former mill building, built c. 1830, north-east corner converted to residential accommodation c. 1980. U-plan around central courtyard accessed through central carriage arch, forward projecting pedimented central and end bays to north elevation, single-storey ranges extend beyond east and west two-storey returns, flat-roofed first floor extension to internal north-east corner c. 1950. Pitched slate roofs, clay ridge tiles, unpainted smooth-rendered corbelled chimneystacks c.2000, dressed limestone verges to pediments and gables, half-round cast-iron and asbestos-cement gutters on stone eaves corbel course. Uncoursed rubble limestone walling, dressed limestone quoins. Square-headed window openings, brick surrounds, painted masonry sills, uPVC casement windows c. 2000. Elliptical-headed carriage arch to courtyard, dressed ashlar voussoirs. Segmental-headed door openings to courtyard, brick voussoirs, uPVC doors. Set in rural landscape, approached by long gravel driveway from east, single-storey outbuildings dilapidated.
Appraisal
These converted agricultural buildings once comprised the farmyard serving Ardagh House. Their partial conversion to residential accommodation has helped ensure their survival. The north elevation is a pleasingly symmetrical composition.
