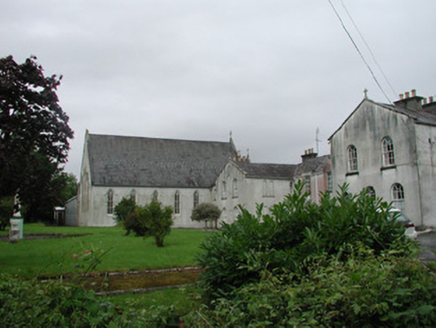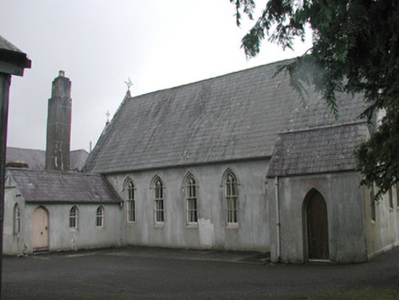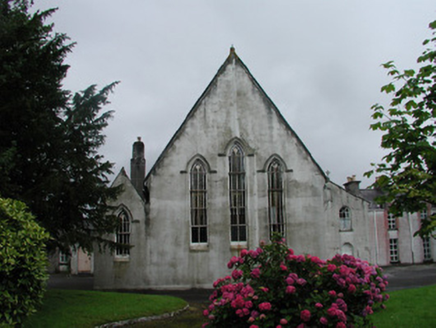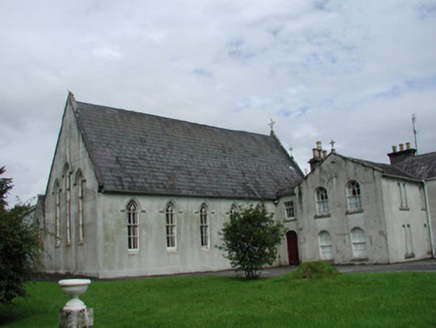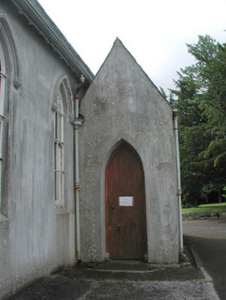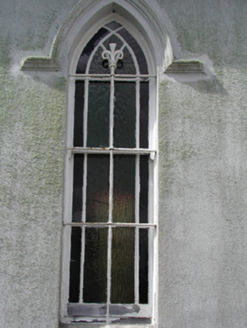Survey Data
Reg No
32403704
Rating
Regional
Categories of Special Interest
Architectural, Artistic, Social
Previous Name
Banada Abbey
Original Use
Church/chapel
Date
1880 - 1900
Coordinates
146522, 310312
Date Recorded
24/08/2004
Date Updated
--/--/--
Description
Attached six-bay single-storey rendered former Catholic chapel, built c. 1890, now redundant. Attached at east to convent buildings. Three-bay single-storey pitched roof sacristy to east end of north elevation, single-bay single-storey porch to north elevation in line with and gable-fronted to west elevation, two-storey link building to south-east. Pitched slate roofs with fish-scale banding, clay ridge tiles, moulded cast-iron gutters on painted timber fascia on exposed rafter ends. Tall unpainted smooth-rendered square chimney to east of vestry. Unpainted smooth-rendered walling. Lancet window openings, hood mouldings with ivy motif label stops, splayed flush sills, painted plain-glazed timber sash windows with coloured glass margins, wrought-iron window guards with fleur-de-lys finials. Pointed-arched door opening, painted vertically-sheeted timber door. Part of a complex of convent buildings, landscaped grounds to west.
Appraisal
This chapel, attached to the convent of the Sisters of Charity, is a simple yet very pleasing building. The roof with its band of fish-scale slates dominates the site. The lancet windows, with their simple coloured glass margined sash windows and unusual window guards are unpretentiously elegant.
