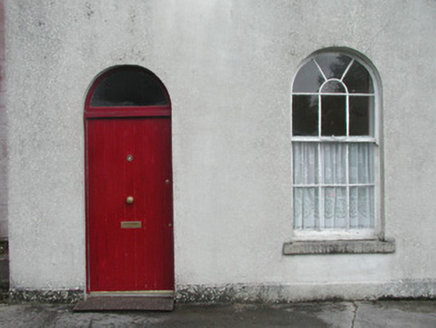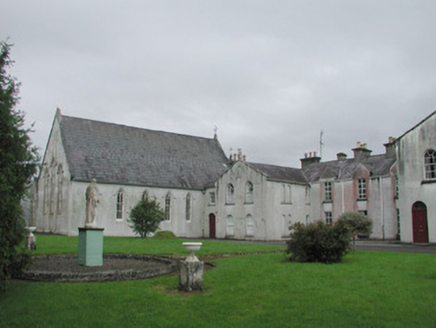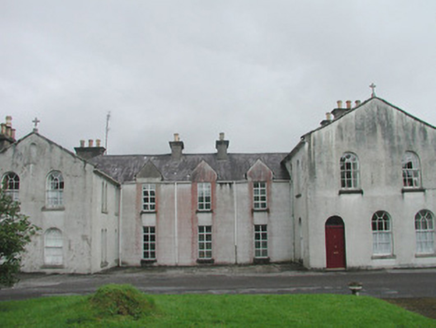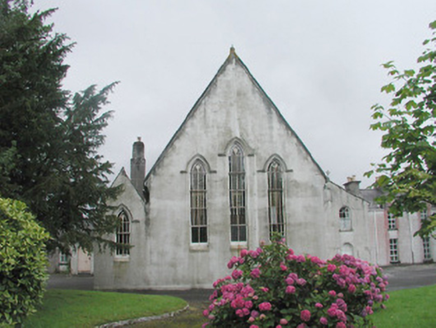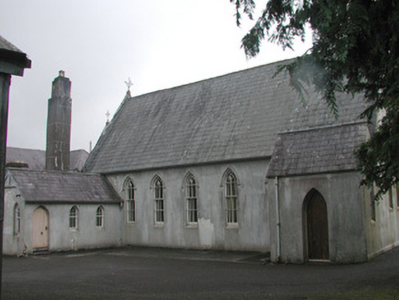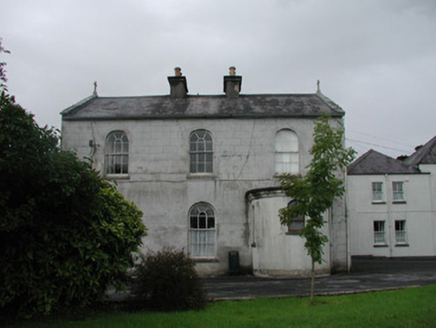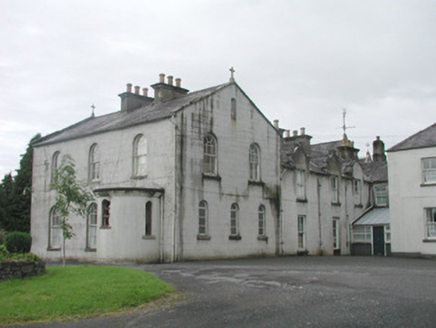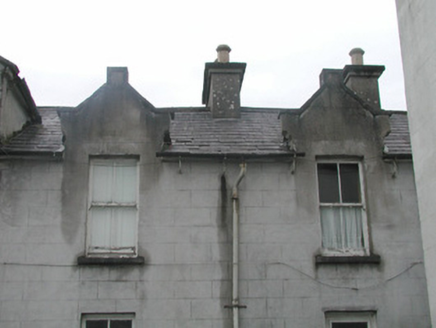Survey Data
Reg No
32403705
Rating
Regional
Categories of Special Interest
Architectural, Social
Previous Name
Banada Abbey
Original Use
Convent/nunnery
Date
1850 - 1870
Coordinates
146579, 310338
Date Recorded
24/08/2004
Date Updated
--/--/--
Description
Detached multiple-bay two-storey rendered former convent building, built c. 1860, now redundant. U-plan, similar gable-fronted wings projecting to west from three-bay central section, flat-roofed apsidiole projecting from east end of south elevation, attached to chapel at north, extensive additions to east from c. 1960 to 1980. Pitched slate roofs, bank plain gabled dormers to west elevation of central section, corresponding Dutch gables to east elevation, clay ridge tiles, unpainted smooth-rendered corbelled chimneystacks with yellow clay pots, ashlar stone verges, simple stone crosses at apexes, half-round cast-iron gutters on eaves corbel course. Unpainted smooth-rendered ruled-and-lined walling, projecting smooth-rendered plinth. Round-headed window openings to wings, stone sills, painted multi-pane timber sash windows. Square-headed window openings to central section, stone sills, eight-pane aluminium fixed-light windows c. 1980 to west side, painted two-over-two timber sash windows to east. Round-headed door openings, painted vertically-sheeted timber doors c. 1950, plain-glazed fanlights over. Gardens to west, school buildings c. 1970 to east and south.
Appraisal
This convent building has good surviving round-headed sash windows, gabled dormers to the east are also of interest. The convent school was a vital part of the small and somewhat scattered community and, as a result, has considerable social significance.
