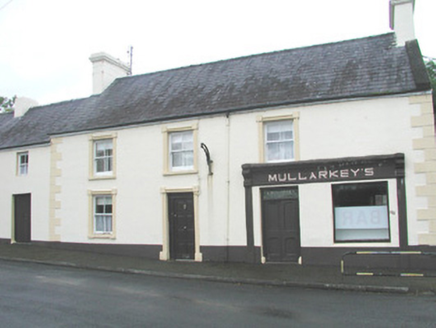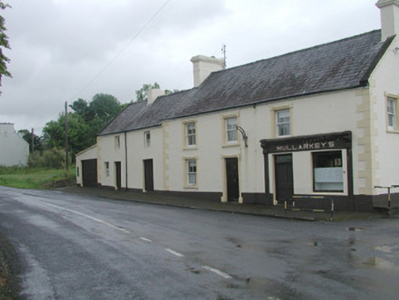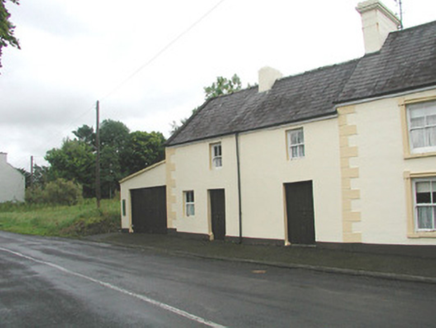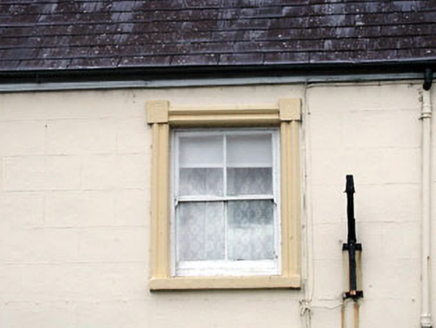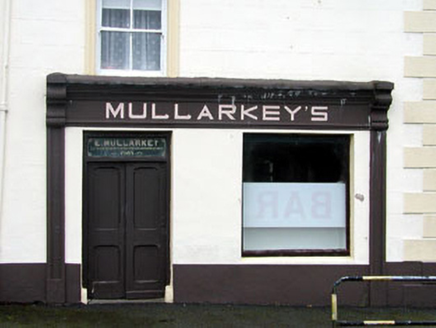Survey Data
Reg No
32403709
Rating
Regional
Categories of Special Interest
Architectural, Social
Previous Name
E. Mullarkey
Original Use
House
In Use As
House
Date
1860 - 1880
Coordinates
146591, 309982
Date Recorded
24/08/2004
Date Updated
--/--/--
Description
Detached three-bay two-storey rendered house, built c. 1870. Pubfront c. 1910 to west side of north elevation of main building, slightly lower three-bay secondary building to east, lean-to garage to east gable-end. Pitched slate roofs, clay ridge tiles, concrete verge cappings to east and west gables, painted smooth-rendered corbelled chimneystacks, half-round cast-iron gutters on moulded eaves courses, cast-iron downpipe. Painted smooth-rendered ruled-and-lined walling, raised render channel-jointed quoins, painted plinth. Square-headed window openings, painted moulded architraves with square corner blocks at heads to main building, painted stone sills, painted two-over-two timber sash windows. Pubfront with square painted timber display window, square-headed door opening, painted timber double doors each with two stop-chamfered panels, plain-glazed overlight with applied licensing details, sign-written plain fascia and moulded cornice terminating in profiled consoles on fluted pilasters. Square-headed door openings, painted moulded architraves with square corner blocks at head to main entrance door, painted panelled timber door with narrow sidelight and overlight c. 1980, painted vertically-sheeted timber double doors to secondary building. Stone outbuilding to rear with pitched slate roof, accessed through corrugated-iron gate. Road facing, set to back of pavement, corner-sited at T-junction.
Appraisal
This building is a fine example of a public house combined with living accommodation. All original windows are intact and moulded render surrounds and simple pubfront to the main building are distinctive. It occupies a prominent corner site to the east of Fair Green and the bridge over the River Moy.
