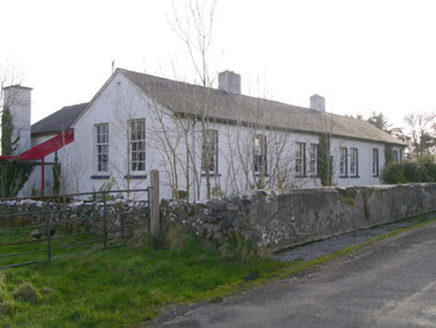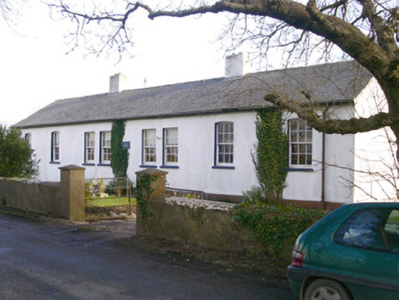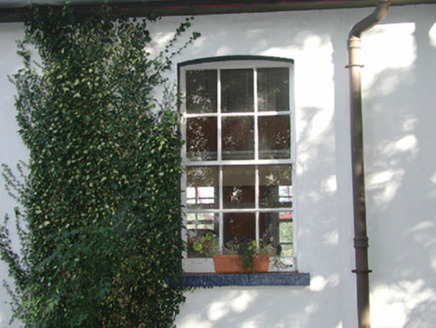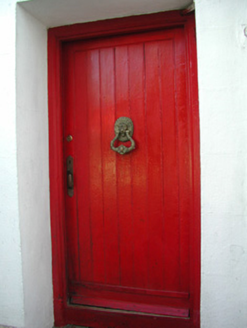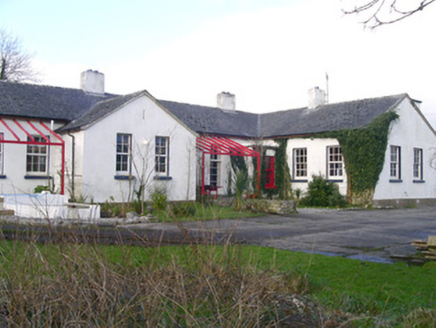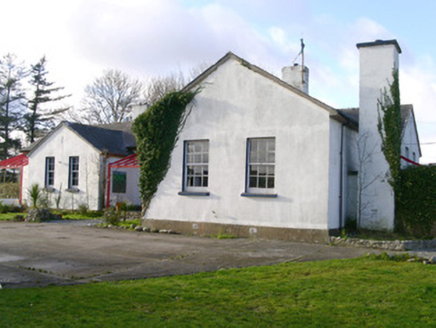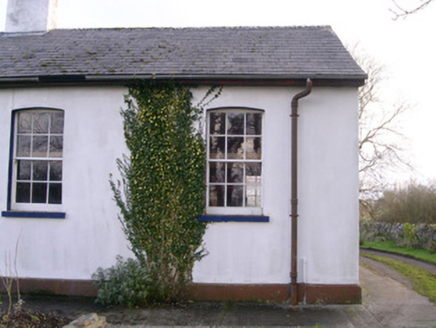Survey Data
Reg No
32403801
Rating
Regional
Categories of Special Interest
Architectural, Social
Previous Name
Moylough National School
Original Use
School
In Use As
House
Date
1880 - 1900
Coordinates
154279, 309286
Date Recorded
24/08/2004
Date Updated
--/--/--
Description
Detached eight-bay single-storey rendered former National School, built c.1890, now in use as private dwelling. Pitched artificial slate roof, painted smooth-rendered chimneystacks, half-round cast-iron gutters on painted timber projecting eaves, cast-iron downpipes. Painted roughcast walling, projecting plinth. Four central window openings are square-headed, flanked by two segmental-headed openings at either end,square- and segmental-headed window openings, smooth-rendered reveals, painted masonry sills, painted six-over-six timber sash windows. Square-headed door opening to north-east, painted vertically-sheeted timber door, single stone step. Set in grounds, painted rendered boundary wall, wrought-iron gate.
Appraisal
This National School has received a new lease of life as a private dwelling through a reasonably sympathetic conversion that has retained most of the main external features including windows and entrance door. The building undoubtedly has many associations for the community in which it is set.
