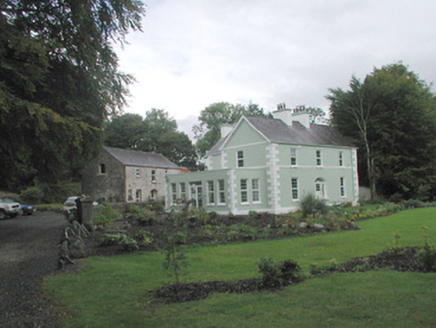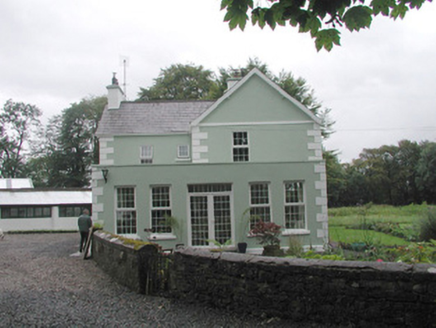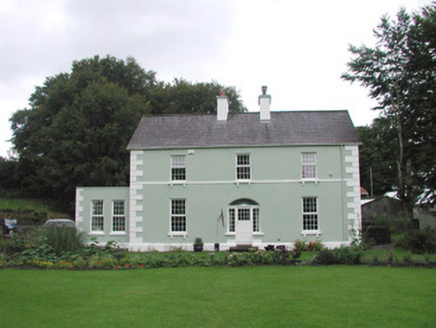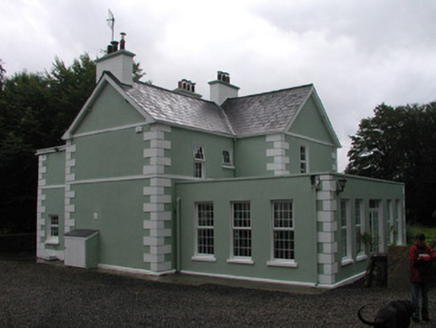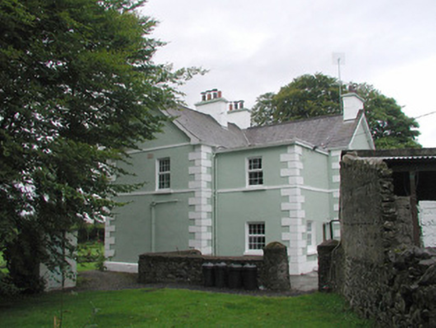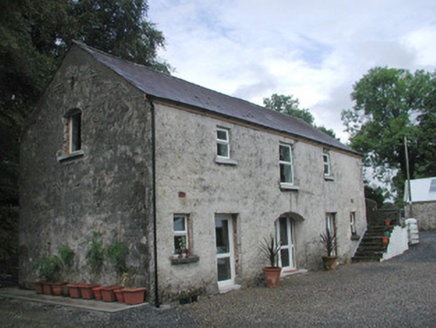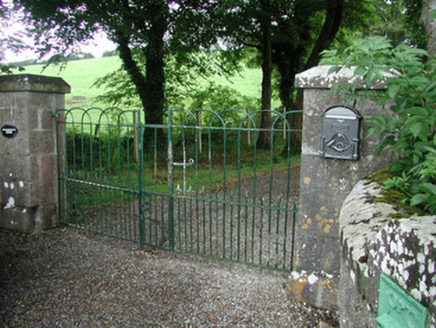Survey Data
Reg No
32403803
Rating
Regional
Categories of Special Interest
Architectural
Original Use
House
In Use As
House
Date
1820 - 1840
Coordinates
159887, 310071
Date Recorded
25/08/2004
Date Updated
--/--/--
Description
Detached three-bay two-storey rendered house, built c. 1830. T-plan, single-storey flat-roofed extension c.2000 to south-west, two-storey flat-roofed extension c. 2000 to north-west. Pitched slate roof, clay ridge tiles, painted smooth-rendered corbelled chimneystacks, profiled extruded aluminium gutters on projecting painted timber eaves, projecting painted timber bargeboards. Painted smooth-rendered walling, raised render quoins, first floor sill course, projecting chamfered plinth, concrete copings to flat roof parapet walls. Square-headed window openings, painted masonry sills on profiled corbels, uPVC casement windows c. 2000. Segmental-headed entrance door opening, painted timber doorscreen c. 2000. Garden to east, two-storey coach house with slate roof, roughcast walling and external stone staircase to north-east corner across gravelled yard to west, ashlar limestone entrance gate piers with chamfered caps and hooped wrought-iron gates giving to gravelled driveway.
Appraisal
This symmetrically composed house, although considerably extended, retains much of its former elegance and sits well on its, slightly elevated, site. The coach house to the rear is also of some interest.
