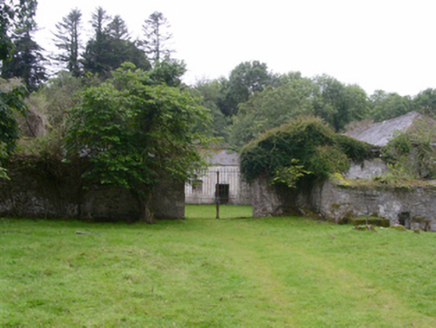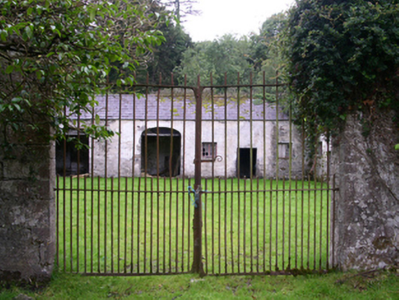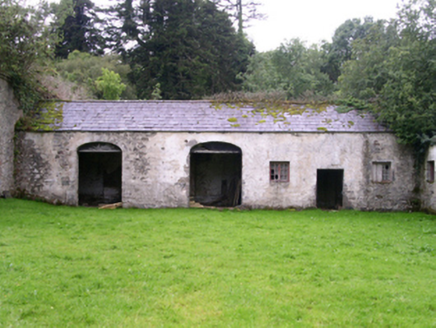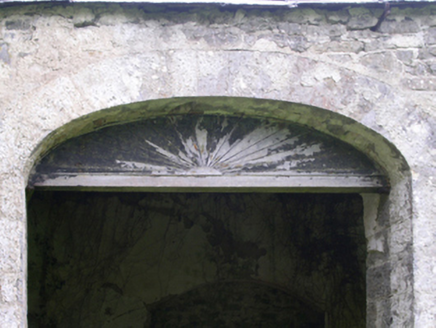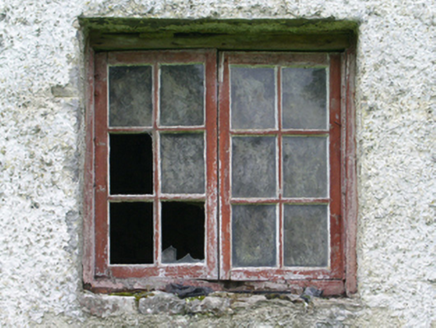Survey Data
Reg No
32404002
Rating
Regional
Categories of Special Interest
Architectural
Original Use
Farmyard complex
Date
1720 - 1837
Coordinates
177550, 312293
Date Recorded
25/08/2004
Date Updated
--/--/--
Description
Farmyard complex, extant 1837, on a H-shaped plan including: Attached three-bay single-storey coach house-cum-stable outbuilding on a rectangular plan. Now disused. Pitched slate roof with clay ridge tiles, and no rainwater goods surviving on limewashed rendered eaves. Limewashed rendered coursed rubble limestone walls. Pair of elliptical-headed carriageways (south) with limewashed rendered limestone ashlar voussoirs framing remains of timber fittings including "fanlight" overpanels. Square-headed door opening (north) with concealed dressings framing timber boarded door. Square-headed flanking window openings with concealed dressings framing timber casement windows having square glazing bars. Set in unkempt grounds shared with Hollybrook House with piers to courtyard having overgrown capping supporting wrought iron double gates.
Appraisal
A farmyard complex contributing positively to the group and setting values of the Hollybrook House estate.
