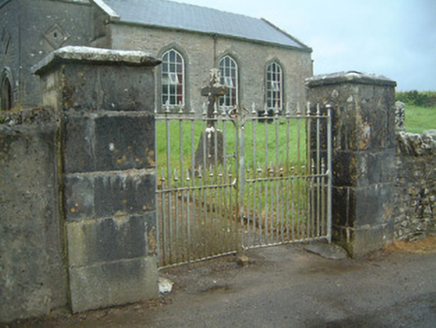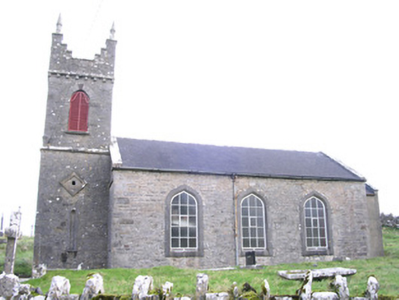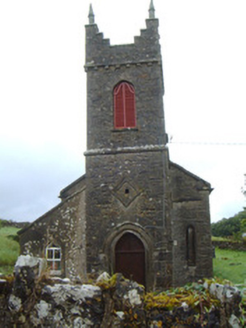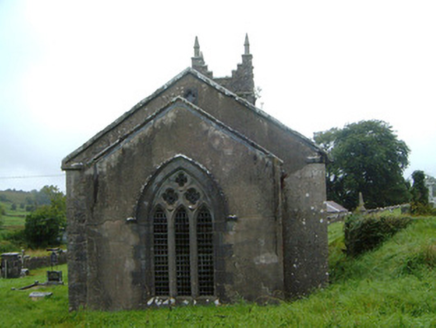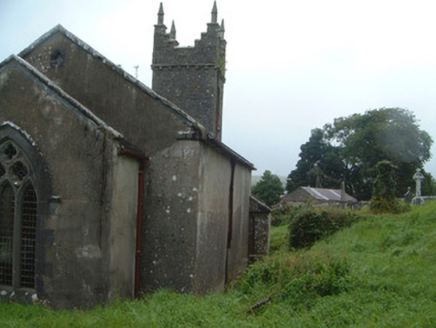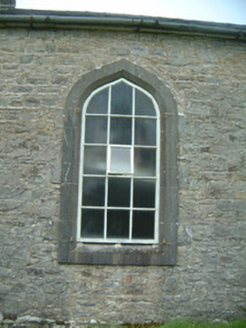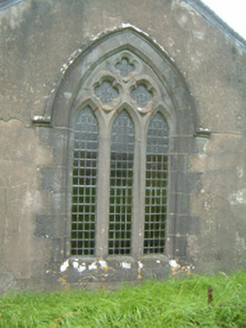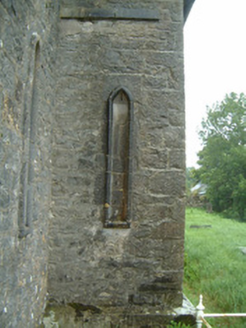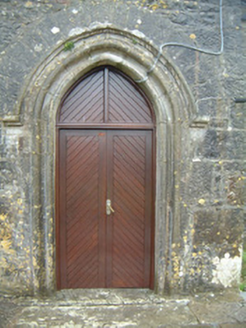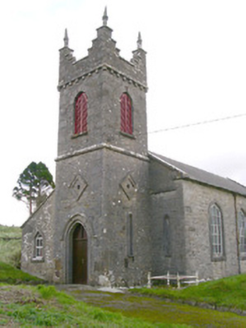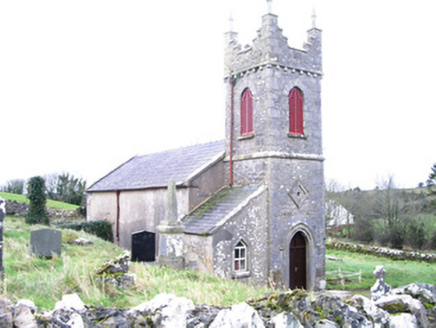Survey Data
Reg No
32404101
Rating
Regional
Categories of Special Interest
Architectural, Social
Original Use
Church/chapel
In Use As
Church/chapel
Date
1800 - 1820
Coordinates
183379, 312426
Date Recorded
25/08/2004
Date Updated
--/--/--
Description
Detached stone Church of Ireland church, built c. 1810. Three-bay nave elevation without windows to north elevation, chancel to east, two-stage square-plan tower to west, lean-to vestry north side of tower c. 1950. Pitched slate roofs, clay ridge tiles, ashlar limestone verges, half-round cast-iron gutters on limestone eaves corbel course, cast-iron downpipes. Uncoursed random rubble walling to tower and south elevation of nave, pointed-arch semi-circular ashlar limestone slender niche to west end of nave adjacent to tower. Tower with ashlar limestone strings, diamond panels over west entrance and south side, three-step Irish parapet crenellations, square pinnacles to corners. Unpainted smooth-rendered walling to vestry, north elevation of nave and chancel. Ogee-headed window openings to south elevation of nave, limestone ashlar splayed surrounds, flush sills, painted timber fixed lights c. 1960. Pointed-arch chancel window opening, dressed ashlar limestone splayed surround, flush sill, hood mould, three-panel Y-tracery with three quatrefoils over, plain-glazed rectangular pane leaded lights. Round-headed belfry openings to second stage of tower, rubble stone dressings, stone sills, painted timber louvres. Pointed-arched door opening to west elevation of tower, deeply-moulded ashlar limestone dressings, hood mould, hardwood diagonally-sheeted double doors with matching fixed panel over c. 2000. Set back from road on elevated site, burial ground to north, west and south with variety of cut stone grave markers, rubble stone boundary walls, dressed ashlar limestone gate-piers with chamfered caps, wrought-iron gates.
Appraisal
This attractive church building is a good example of the hall-and-tower 'Gothic' style although somewhat marred by the replacement of the nave windows. Simple balanced proportions and clearly-defined massing contribute to a harmonious designed appearance. It is unusual for its single aspect nave and, correspondingly, larger windows to the south elevation. The integrity of the site is preserved by retention of the boundary wall and the graveyard.
