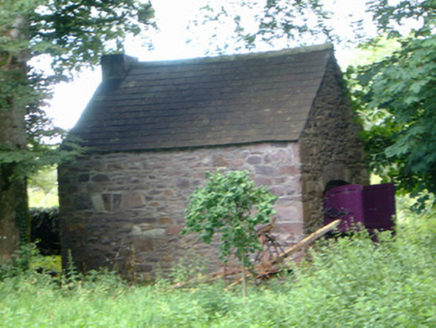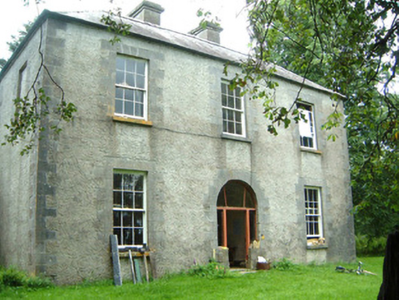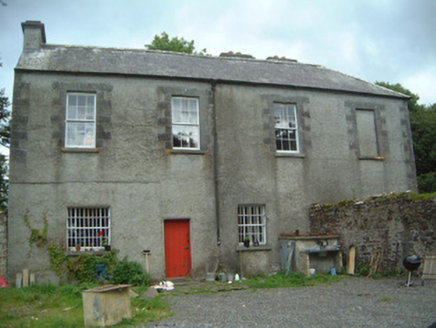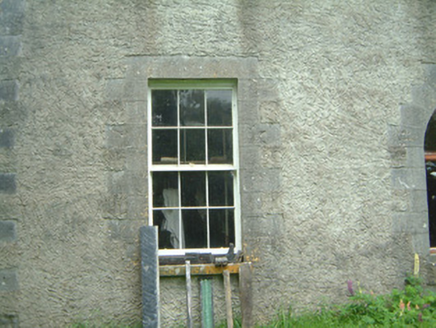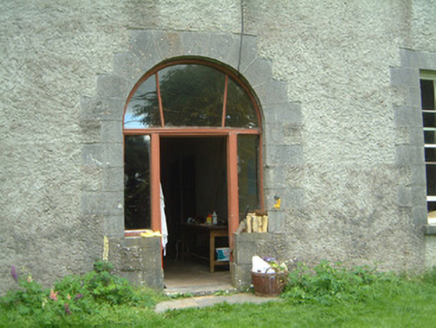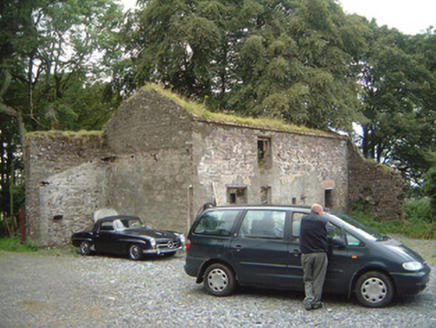Survey Data
Reg No
32404401
Rating
Regional
Categories of Special Interest
Architectural, Technical
Previous Name
Redhill
Original Use
Hunting/fishing lodge
In Use As
House
Date
1830 - 1840
Coordinates
169602, 303695
Date Recorded
24/08/2004
Date Updated
--/--/--
Description
Detached three-bay two-storey rendered house, built c. 1835. L-plan returning four-bays to west. Hipped slate roof, gabled to return, clay ridge and hip tiles, unpainted smooth-rendered corbelled chimneystacks, half-round cast-iron gutters on eaves corbel course. Unpainted roughcast walling, dressed ashlar limestone quoins. Square-headed window openings, block-and-start ashlar limestone surrounds, limestone sills, painted six-over-six timber sash windows replaced c. 2000, wrought-iron grilles to ground floor windows at west and north. Round-headed entrance door opening, block-and-start dressed ashlar limestone surround, plain-glazed fanlight arbitrarily sub-divided into three panes, sidelights on flush stone sills, painted timber panelled door c. 1990. Set back from road in own grounds, rubble stone outbuildings to north-west and west, single-storey sandstone rubble forge building to south-east, gardens to south and east with nature specimen trees, yard to west with tall rubble stone boundary wall, entrance lane to south-west, rubble stone boundary walls, dressed limestone gate piers, wrought-iron gates.
Appraisal
This fine hunting lodge displays elegant balanced proportions and retains a variety of original and early outbuildings as well as well-preserved grounds. An earlier forge on the site may be of archaeological interest.
