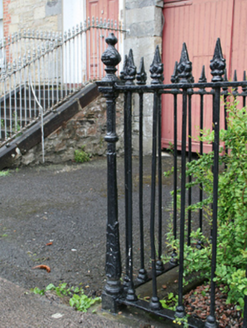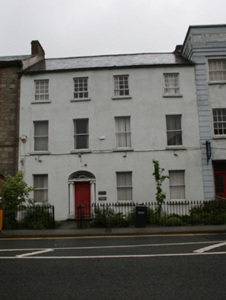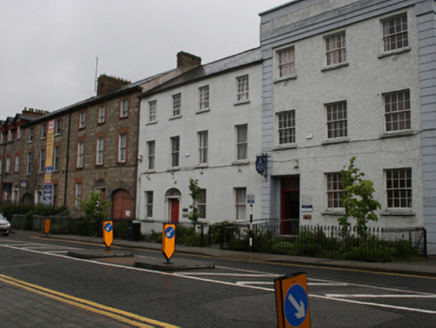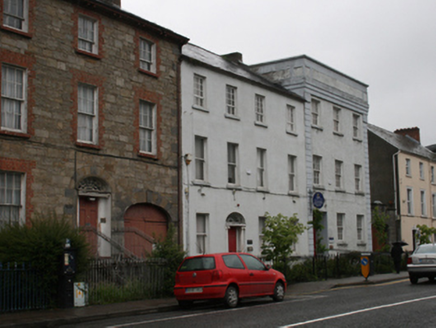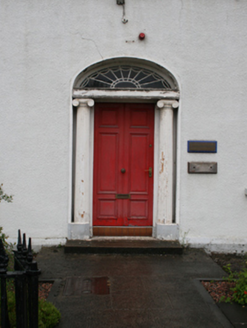Survey Data
Reg No
40000093
Rating
Regional
Categories of Special Interest
Architectural
Original Use
House
In Use As
Office
Date
1800 - 1840
Coordinates
241878, 304965
Date Recorded
13/06/2012
Date Updated
--/--/--
Description
Terraced four-bay three-storey former house, built c.1820, possibly as two houses, now used as offices. Pitched artificial slate roof with terracotta ridge tiles and aluminium rainwater goods. Roughcast finish to front elevation with smooth rendered plinth. Random coursed stone to rear elevation at first and second floor with masonry break at centre of elevation, smooth render to ground floor. Square-headed window openings to front elevation with painted sills and one-over-one timber sliding-sash windows. Square-headed window openings with brick surrounds to rear elevation with six-over-six timber sliding sash windows and stone sills. Segmental-headed door opening with Ionic timber fluted columns, leaded spider's web fanlight and replacement timber panelled door. Cast-iron railings with pedestrian gates bounding the street. Single-storey outbuilding running perpendicular to rear.
Appraisal
A substantial house which contributes to the aesthetic character of the street by virtue of its symmetry and the elegant detailing of its entrance and railings. The house formed one of the earliest terraces to be built on the street, a neighbouring pair to the north having being redeveloped in the twentieth century. The rendered and painted finish contrasts with the adjoining stone-fronted houses and provides variety to an ensemble of high architectural quality.
