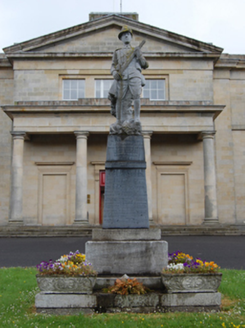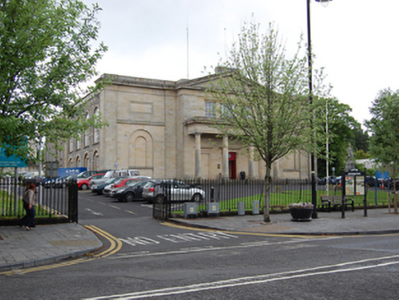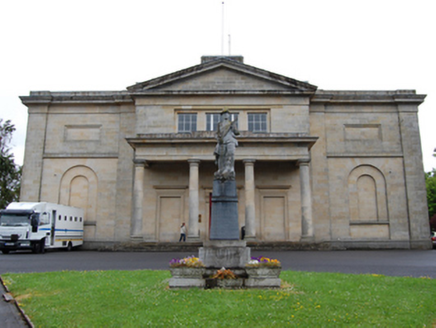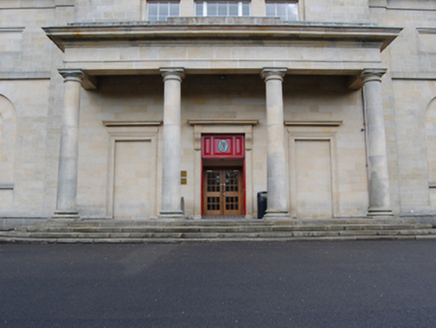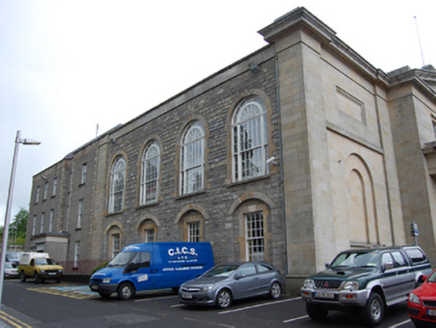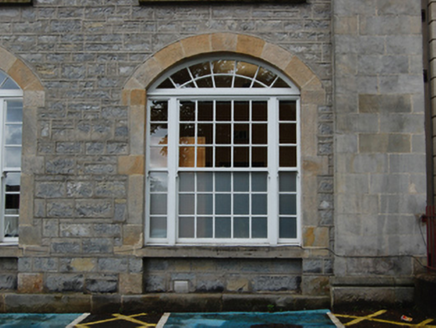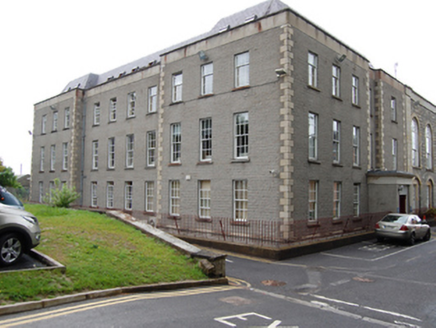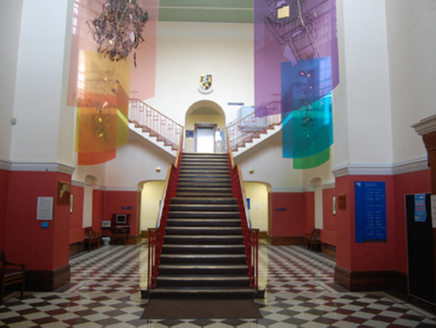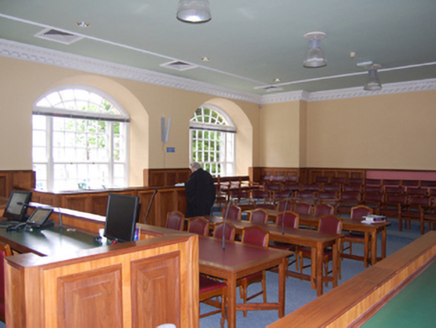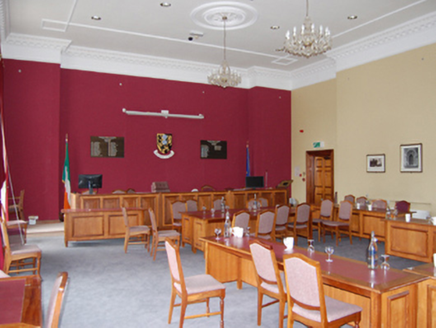Survey Data
Reg No
40000106
Rating
Regional
Categories of Special Interest
Architectural, Artistic, Historical, Social
Original Use
Court house
In Use As
Court house
Date
1820 - 1825
Coordinates
241876, 305094
Date Recorded
06/06/2012
Date Updated
--/--/--
Description
Detached neo-Classical five-bay two-storey over basement courthouse, built 1824, with pedimented breakfront, single-storey portico and double height main entrance hall, refurbished and extended 1987-1989. Hipped slate roof concealed behind parapet with cornice and blocking course, replacement uPVC dome, cast-iron rainwater goods. Ashlar façade of Latt sandstone to front with recessed panels to end bays over blind round-headed arches within arched recesses. Pediment formerly surmounted by acroterion over breakfront with grouping of three windows at upper floor over single-storey tetrastyle Doric portico. Central six-over-six Wyatt window flanked by six-over-six timber sash windows above portico. Square-headed door opening in architrave surmounted by cornice on fluted console brackets flanked by blind door openings with pulvinated friezes. Double-leaf main entrance doors with raised and fielded panels. Squared rubble limestone side elevation with round-headed windows openings having cut sandstone surrounds, square-headed windows inset on ground floor to south elevation. Internally main entrance hall with cupola and bifurcating stairs of reinforced concrete reflecting layout of original staircase with original wrought-iron railings. Courtrooms flanking hall and council chamber on the first floor with largely replacement plasterwork and joinery reflecting style of original. Blocked tunnel in south-east corner of building that historically connected the courthouse to the nearby former gaol. Benchmark inscribed in southern corner of façade. Set back and slightly elevated above the road level, mainly surrounded by tarmacadam car park with small lawn and planting adjoining the cast-iron railings at road boundary. Monument of solider to front with inscription “In commemoration of those members of the Irish Republican Army who gave their lives in defence of the Irish Republic”.
Appraisal
A finely detailed court house of high architectural quality prominently positioned and forming a key component of Farnham Street, in which the principal civic and ecclesiastical buildings of the town are located. The construction of many of these buildings in the early nineteenth century including the neighbouring former coaching inn and gaol is testament to the economic prosperity of the town in this period. The building is attributed to the architect William Farrell (d.1851) on account of the similarity of its design to his courthouse in Carrick-on-Shannon. The sharply executed ashlar façade and portico lend a sense of gravity and authority befitting the use of the building, the austerity of the architecture tempered by the warm colour of the local sandstone. Cavan courthouse is of social heritage interest as the main centre of administration and justice in the county since the early nineteenth century. Similar to other courthouses, a tunnel once linked the building ot the gaol, but this is now blocked. The setting of the building is enhanced by the limestone commemorative stature, which is of historic interest.
