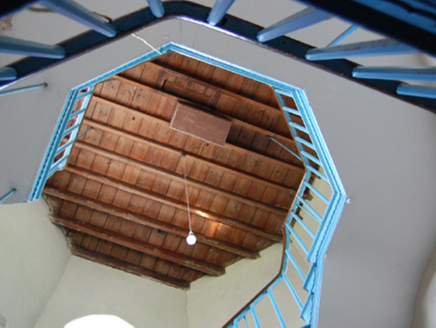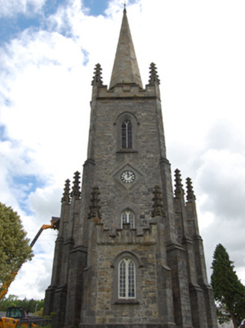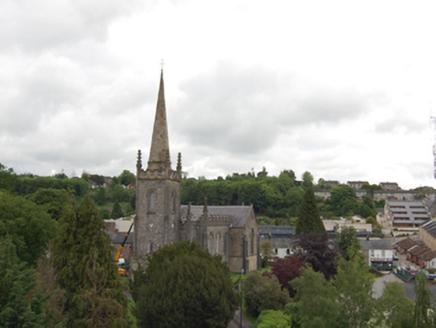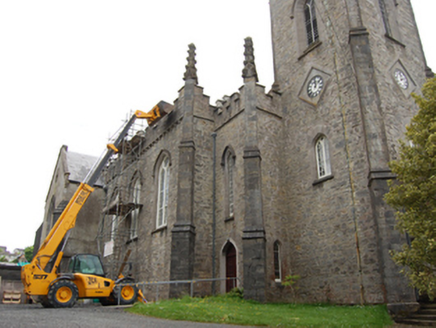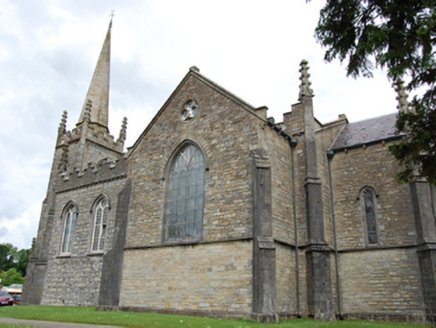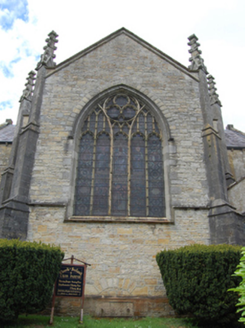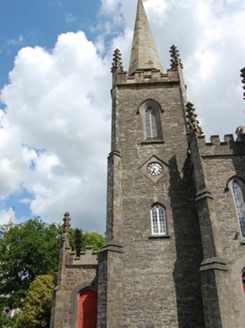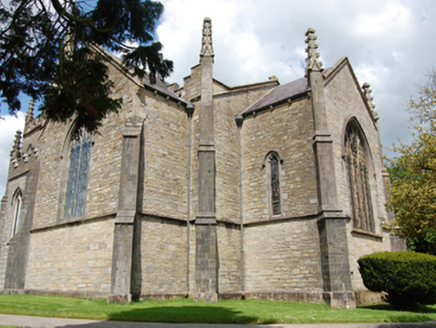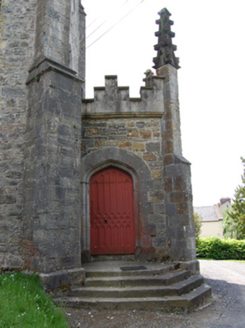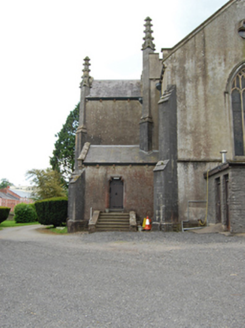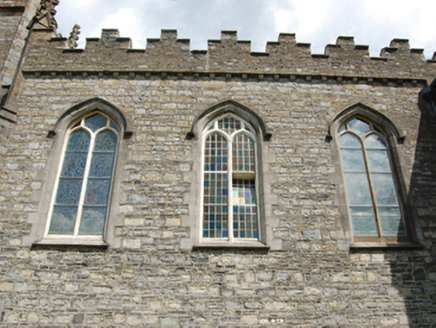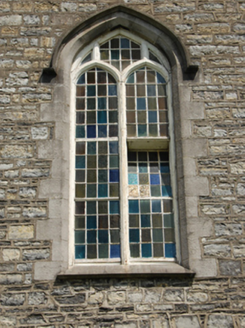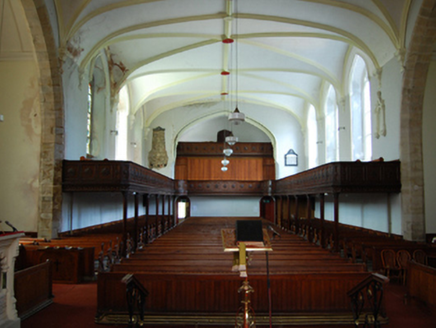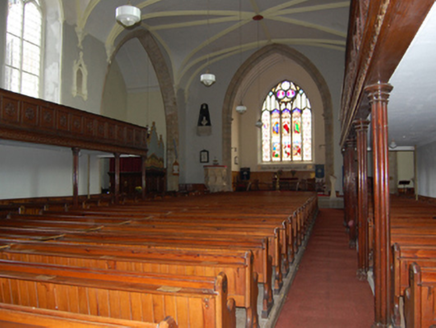Survey Data
Reg No
40000114
Rating
Regional
Categories of Special Interest
Architectural, Artistic, Historical, Social
Original Use
Church/chapel
Date
1810 - 1820
Coordinates
242009, 305131
Date Recorded
11/06/2012
Date Updated
--/--/--
Description
Freestanding cruciform-plan Church of Ireland church in Gothic Revival style, built c.1815, comprising three-bay nave and four-stage tower and spire, with lower entrance bay and single-storey porch to west end, single-bay transepts and vestry to north-east added c.1855. Octgonal-plan tower of dressed ashlar with moulded pinnacle and iron weather vane over crenellated parapet with sprocketed corner pinnacles. Pitched replacement slate roof with crenellated parapets moulded stone verges to transepts, some cast-iron rainwater goods. Coursed squared rubble sandstone walls, smooth rendered to north transpept and vestry, angled buttresses to all corners all surmounted by gablets and sprocketed pinnacles apart from later transepts, pointed arched openings with hood mouldings. Tower having pointed arched louvred belfry openings with chamfered limestone reveals and hood mouldings to fourth stage, clock faces to three sides within diamond-shaped lozenges of carved limestone at third stage, pointed-arched window openings in champhered surrounds to second stage. Twinlight multiple-pane timber tracery windows to tower, porch and north of nave, latter being replacements of c.2000. Twinlight stone tracery windows to oueter bays at south side of nave. Trefoil openings below apex of transept gables. Stone tracery in Decorated style with stained glass to chancel window in east end, with similar traceries to transepts. Tudor-headed door openings with trefoil-panelled doors decorated with quatrefoils to end porch, and panelled door to entrance bay. Recent opening to north side of entrance bay with sheeted door, shoulder-arched door opening to vestry with sheeted door and decorative ironmongery. Shallow groin-vaulted ceiling to interior, with moulded ribs and bosses terminating in corbels with acanthus and putti decoration. U-plan timber gallery to three sides with panelled front decorated with rosettes and quatrefoils supported on clustered colonnettes, soldiers' gallery above to west c.1850. Pews of c.1880 in twin aisle layout, limestone pulpit and prayer desk c.1880. Enclosed by rubble stone walls with half-barrel coping, low wall surmounted by cast-iron railings to north, cast-iron double gates at Farnham Street and Church Street entrances.
Appraisal
An early nineteenth century church, attributed to John Bowden (d.1822), architect to the Board of First Fruits, who designed many churches throughout Ireland, but possibly the work of William Elsam who was paid for plans in 1815. The church is built in the characteristic Gothic style of theses churches, typified by crenallations, pinnacles and a square west tower of high architectural quality, its large size reflecting the status of Cavan as a garrison town. It was enlarged in the mid nineteenth century by Joseph Welland. Internal features of particular interest included the shallow ribbed vaulted ceiling and carved timber galleries, alongside other features and fittings of artistic interest. It is prominent landmark, positioned on the northern approach to Cavan as desired by the Board of First Fruits to represent the power and prestige of the established church. The simple rubble stone boundary walls, railings and mature trees complete the setting.
