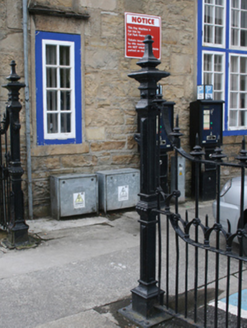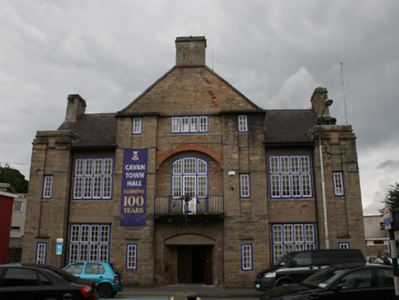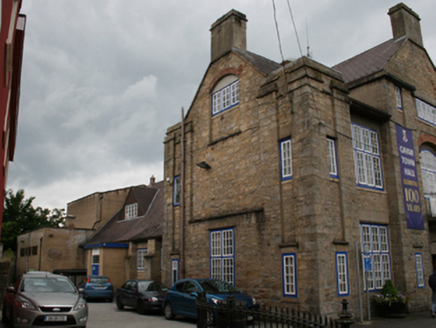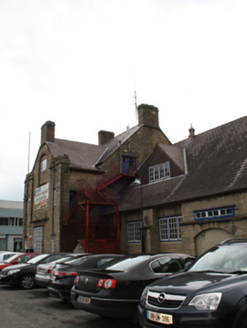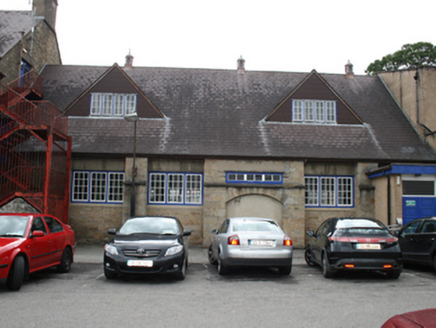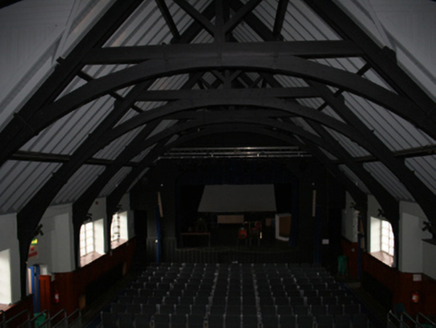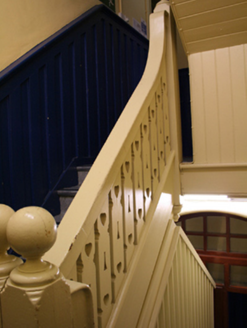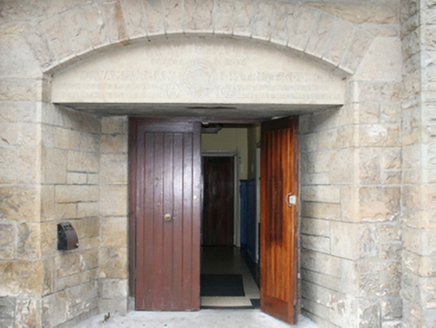Survey Data
Reg No
40000161
Rating
National
Categories of Special Interest
Architectural, Historical, Social
Original Use
Town/county hall
In Use As
Town/county hall
Date
1905 - 1910
Coordinates
241895, 304829
Date Recorded
14/06/2012
Date Updated
--/--/--
Description
Detached Arts-and-Crafts style T-plan town hall, built 1909, comprising seven-bays façade with central three-bay three-storey gabled breakfront having wide central bay and two-storey end bays with gabled side elevations. Single-storey assembly hall with dormer roof to rear. Extended 1977. Pitched slate roofs with parapets to end bays, eaves to intermediate bays, to rear and to assembly hall roof. Rendered chimneystacks with Latt sandstone coping stones, replacement rainwater goods, roof vents and triangular dormers to hall. Random coursed Latt sandstone walls with ashlar dressings of flush and rock-faced finish. Paired corner piers to breakfront, to end bays and in piers between bays of assembly hall. Segmental-arched tripartite transom and mullion multiple-pane window to first floor of central bay set within arched red-brick recess, having French door opening to first floor ironwork balcony. Narrow eight-pane casement windows between paired piers, and quadripartite transom and mullion multiple pane windows to intermediate bays. Similar multiple-pane mullion windows to central bays of gables at ground and second floors and to assembly hall and dormers. All windows as side-hung casements set flush with flush sandstone sills. Recessed entrance to ground floor with replacement timber double doors and segmental tympanum with sunken relief inscription. Rib and collar truss ceiling to assembly hall. Tongue and groove wainscoting throughout. Neo-vernacular closed string balustrade to main stairs. Site bounded by cast-iron railings from the former Farnham Gardens.
Appraisal
An important municipal building in Arts and Crafts style by the Dublin and Drogheda architect William Alphonsus Scott (1871-1921), built by contractor William O'Callaghan & Son. It reflects mainstream international movements in architecture in the early twentieth century, using local Latt sandstone from Co Cavan to great effect, enhancing the streetscape, and creating a striking landmark in the town centre. The building combines two separate functions, the town hall and the assembly hall that is expressed in two distinct volumes. The town hall is of Norman inspiration seen in the vertical thrust and strength of its corner piers. Arts and Crafts features such as the multiple-pane window design and the entrance with characteristic stylised lettering are echoed in the assembly hall with its steeply pitched roof, dormers and massive piers. The interior displays an eclectic mix of vernacular and medieval-inspired joinery. The building is an important historical document adding to the understanding of local government in Ireland in the period following the reforms and democratisation introduced under the Local Government (Ireland) Act of 1898. The plaque inscription reads ‘Town Hall erected by Cavan Urban District Council W.A. Scott ARIBA Architect W. Callaghan and Sons, Bldrs L.C.P Smith, Chairman Thomas McGuinness, Clerk 1909’.
