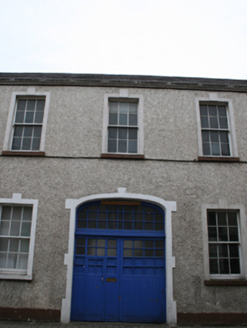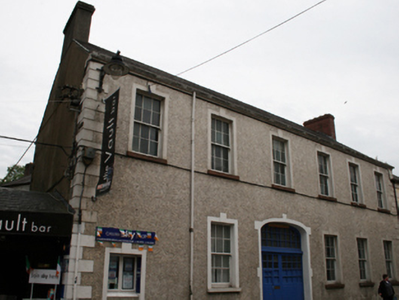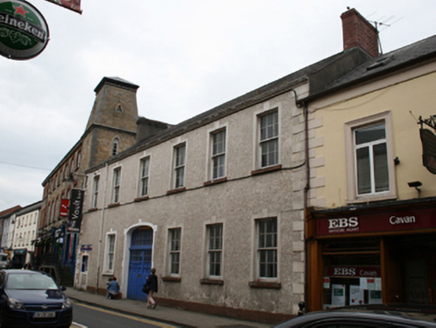Survey Data
Reg No
40000263
Rating
Regional
Categories of Special Interest
Architectural, Social
Original Use
School
In Use As
Shop/retail outlet
Date
1820 - 1840
Coordinates
242035, 304892
Date Recorded
14/06/2012
Date Updated
--/--/--
Description
Attached six-bay two-storey former national school, built c.1830, with integral carriageway, extended from original northern three bays c.1860. Renovated 1987 for office use. Pitched slate roof with uPVC rainwater goods, and rendered and red brick chimneystacks to gable ends. Roughcast rendered walls with smooth rendered plinth, quoins and window surrounds having keystone motif. Six-over-six timber sliding-sash windows to ground and first floor, all with limestone sills. Elliptical-headed carriage arch with fixed multi-pane overlight and double-leaf tongue and groove timber doors having multiple pane glazed upper section, and pedestrian wicket door within northern leaf. Kiosk-style opening inserted in northern bay with side-hung timber casement window.
Appraisal
The wide, near symmetrical façade gives this building an impressive presence in the streetscape. It has retained its evolved historic form and much of its detailing including a long array of sash windows and interesting joinery to the former carriageway entrance. Along with the adjacent former convent, the former school is part of a significant group of educational buildings on the Main Street which is of architectural quality and social heritage interest.





