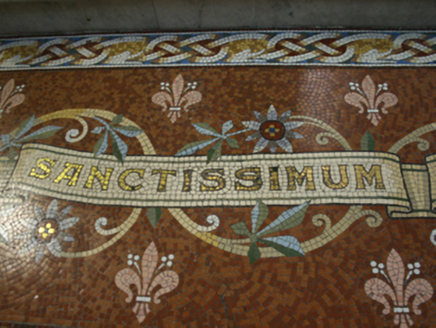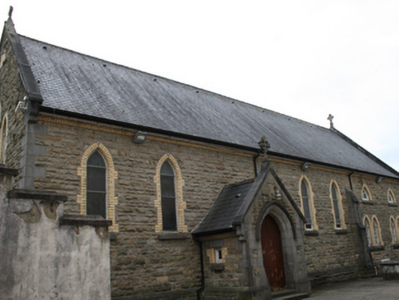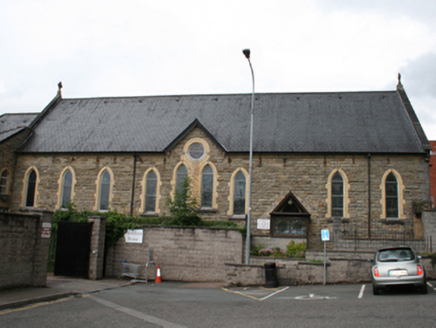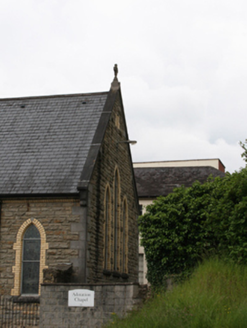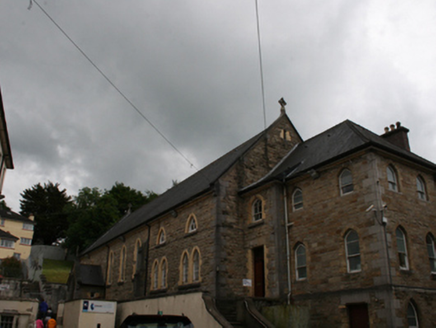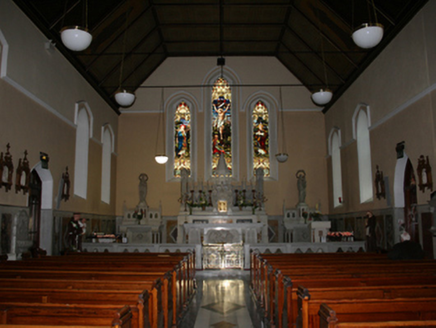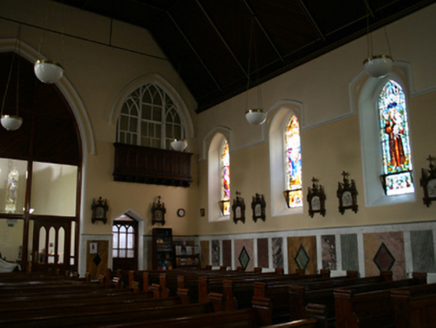Survey Data
Reg No
40000266
Rating
Regional
Categories of Special Interest
Architectural, Artistic, Social
Previous Name
St Joseph's Convent of Poor Clares
Original Use
Church/chapel
In Use As
Church/chapel
Date
1880 - 1885
Coordinates
242100, 304907
Date Recorded
14/06/2012
Date Updated
--/--/--
Description
Attached eight-bay double-height Gothic Revival Roman Catholic chapel, built 1881, with single-bay gabled entrance porch to north elevation, three-bay two-storey over basement vestry offices attached at east gable and recent glazed porch to south elevation. Adjoining former convent to east via three-bay two-storey accommodation wing. Pitched slate roof with terracotta ridge tiles. Limestone barge copings stones with carved limestone cross finials to gables. Rock-faced sandstone walls with yellow brick eaves corbel and limestone block-and-start quoins. Pointed arch window openings with chamfered yellow brick surrounds, limestone sills and stained glass windows. Triple lancet windows to east gable, gabled central bay to south-facing side elevation with paired pointed-arched windows surmounted by oculus, all with stained glass, storm-glazing to most windows. At end bays of front elevation two pairs of pointed arch openings with timber diamond-paned casement windows at ground floor and two triangular pointed-arch windows with fixed trefoil timber windows at first floor. Pointed arch door opening to entrance porch with limestone hood moulding, chamfered limestone surround and timber battened double-leaf doors. Square window openings with yellow brick reveals to sides of porch. Pointed arch openings to vestry offices with timber sliding sash windows, square-headed door opening to advanced easternmost bay with tongued and grooved door and four-over-four switch-line timber sliding sash window at first floor. Single cell interior with polychrome marble flooring and dado panels, marble altar, side altars and altar rails and mosaic floors to chancel area. Double-height adoration chapel to rear with recent glazed screen in full-height pointed arch, alongside two-storey section with tripartite switch-line timber glazed panel to balcony at first floor, continuous plaster moulding to impost rising over windows in Tudor arch forming spandrels.
Appraisal
Forming part of a significant group of buildings associated with the former St. Joseph’s Convent, School and Orphanage, this chapel is a fine example of late nineteenth-century convent architecture. The plan form is simple with Gothic-Revival detailing to the windows and entrances, distinguished by surrounds of chamfered yellow brick which are a feature of this period. It exhibits the attractive use of local sandstone on a relatively plain exterior, which contrasts with the rich colours of the interior. It retains all of its original detailing, including many features of considerable artistic merit, notably the richly carved joinery details and elaborately decorated stained glass. Of particular interest is the first level balcony for the nuns’ private worship which connected internally to the main convent building.
