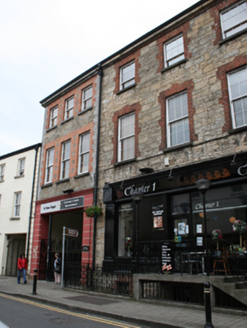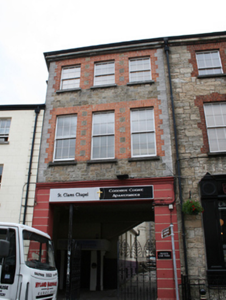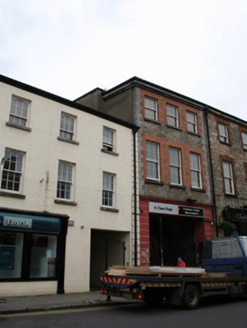Survey Data
Reg No
40000269
Rating
Regional
Categories of Special Interest
Architectural, Social
Previous Name
St. Joseph's Convent of Poor Clares
Original Use
School
In Use As
Apartment/flat (converted)
Date
1910 - 1920
Coordinates
242049, 304926
Date Recorded
14/06/2012
Date Updated
--/--/--
Description
Attached three-bay three-storey former convent extension, built c.1915, with recent full-width opening at ground floor as vehicular entrance to yard of main building, and four-bay single-storey over basement return facing vehicular passage. Now in use as apartments. Hipped slate roof with cast-iron rainwater goods and stone eaves corbel. Squared and coursed quarry-faced sandstone with limestone ashlar block-and-start quoins and red brick window surrounds. Channel-jointed rendered piers to ground floor opening with rendered cornice at first floor level. Closely spaced window openings to first and second floors with limestone sills and six-over-six timber sliding sash windows, incorrect pane proportions at second floor windows showing these are recent replacements. Recent steel gate to vehicular entrance.
Appraisal
Forming part of an ensemble of buildings associated with the former St. Joseph’s Poor Clares' Convent, the group if of social interest as it documents the role played by religious orders in education and care of orphans before the emergence of state welfare support. Designed as an addition to the existing convent, the building follows the proportions, floor levels and window pattern of the main building, but is distinguished by the closer spacing of windows and its masonry which is of sharper execution. The attractive mix of local stones and brickwork enhance the aesthetic quality of the street and attest to the high level of craftsmanship in the early twentieth century.





