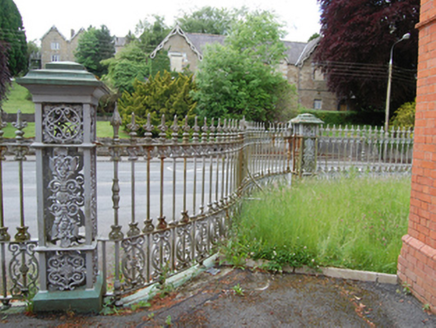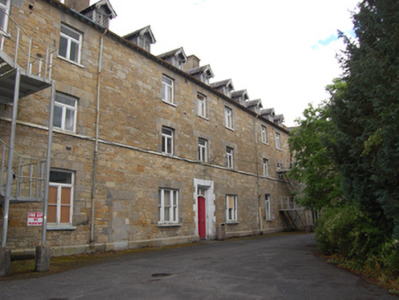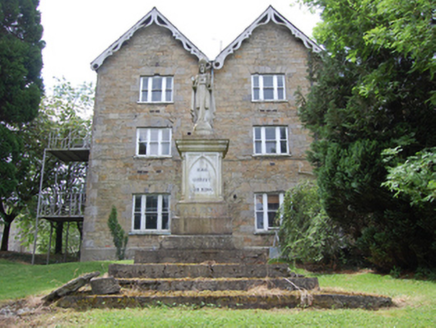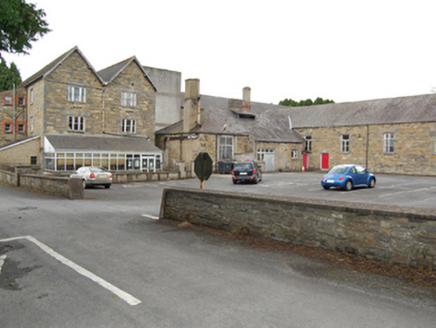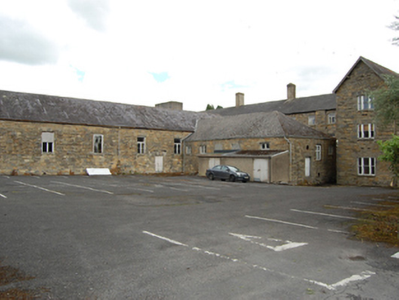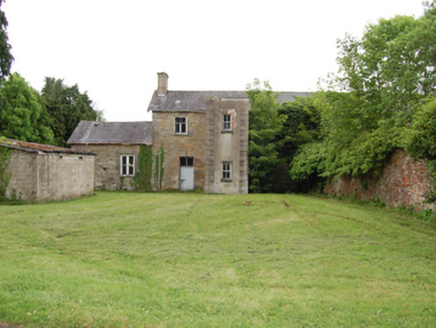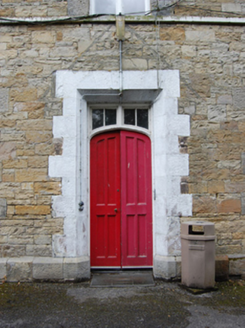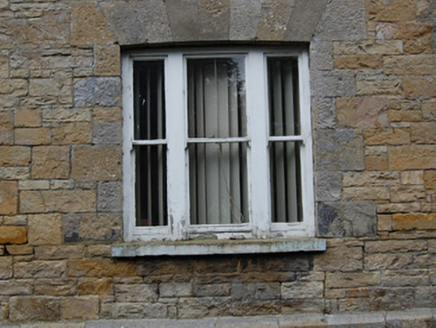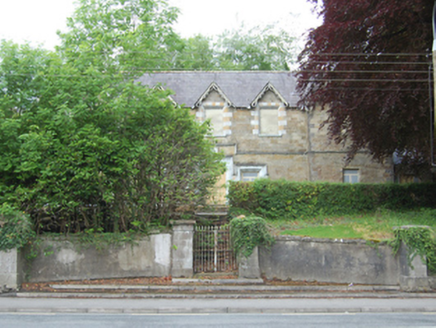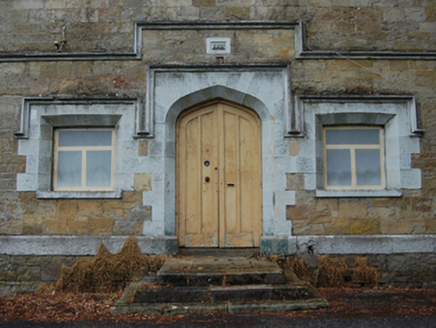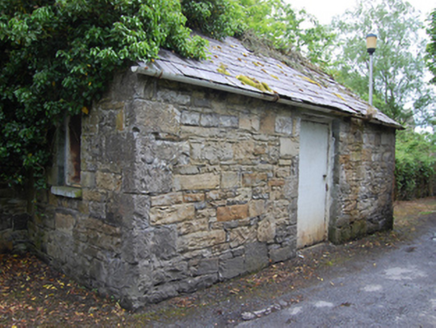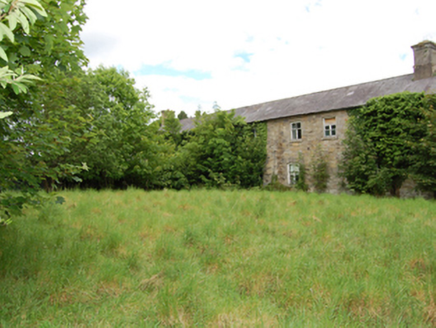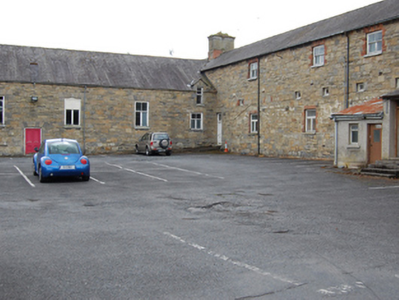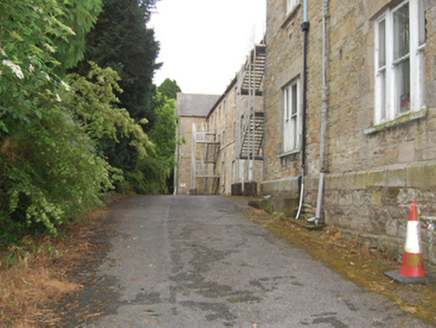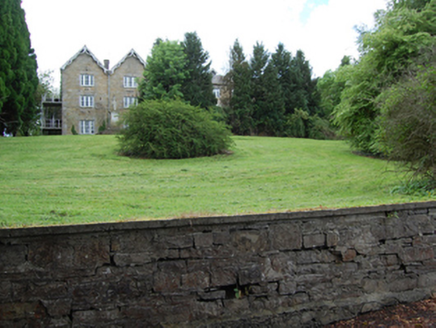Survey Data
Reg No
40000445
Rating
Regional
Categories of Special Interest
Architectural, Historical, Social
Previous Name
Cavan Union Workhouse
Original Use
Workhouse
Historical Use
Hospital/infirmary
Date
1840 - 1845
Coordinates
242204, 306344
Date Recorded
03/08/2012
Date Updated
--/--/--
Description
Detached Tudor Revival H-plan two- and three-storey workhouse with dormer attic, built 1841-42, later used as a hospital, now disused. Layout consists of five-bay two-storey front building to east close to site entrance, with former children’s yards to rear, in front of thirteen-bay main building having advanced double-pile gable-fronted end bays containing adult wards. Hip-roofed single-storey laundry and kitchen blocks to rear flanking single-storey utility spine and separating former adults’ yards. Two-storey infirmary block forms west end of yards, former infirmary yards behind this with single-storey mortuary building on axis to rear adjoining walled garden. Pitched slate roofs with rendered chimneystacks, decorative timber bargeboards to road-facing gables and dormer windows, sections of cast-iron rainwater goods. Squared and snecked random-coursed rubble sandstone walls with flush cut stone quoins, square-headed openings with cut stone voussoirs and block-and-start surrounds, all with stone sills. Double leaf timber panelled door in Tudor arch with overlight set within dressed-stone block-and-start square-headed opening. Tripartite timber sash windows with convex horns to gable-fronted block and flanking main door opening. Variety of timber sashes and casements to other windows, diamond pane lattice windows to dormers. Entrance block set lower than main building connected by external steps, has gabled breakfronts to outer bays, gablets above windows in inner bays all with decorative time bargeboards. Chamfered surrounds to first floor windows with banded block and start surrounds and Tudor hood mouldings in outer bays. Continuous string course at first foor level, stepping up over wall plaque above entrance door having ‘1841’ in raised letters within recessed panel. Main doorway in chamfered Tudor arch with dressed block and start surrounds flanked by lower windows in similar chamfered surround with connected Tudor hood mouldings. Set on a sloping site with steps down to double-leaf cast-iron entrance gates in piers with rendered wing walls. Complex partially bounded by rubble stone walls, having many fine mature trees and partly screened from view from the road. Substantial monument of Christ The King raised on Gothic style pedestal dated A.D. 1933 to front of gabled end bays to south of main block. Small mortuary with slate roof and roughly coursed stone walls alongside walled garden with tall roughly coursed sandstone walls to the west of rear block. Consecrated ground known as Bully’s Acre on hill slope to north-west of workhouse with unmarked graves of infants and paupers commemorated by single grave marker. Fever hospital on adjoining site to south.
Appraisal
This workhouse was designed by George Wilkinson (1814-90), architect to the Poor Law Commissioners, following the standard workhouse plan and detail typical of workhouses built throughout Ireland between 1839 and 1850. Designed to accommodate 1200 people, it was the largest workhouse in Ulster and amongst the earliest in Ireland. The Cavan workhouse was completed only three years before the onset of the catastrophihic Great Famine, in which the workhouses played a notorious central role in providing poor relief but also in the disatrous spread of disease. It is well-built in a subdued Tudor Gothic style in warm-coloured sandstone in sharp contrast to the harsh living conditions it provided. It retains much of its early form and fabric and along with the ancillary structures including a fever hospital, entrance building, walled garden, mortuary and burial ground. It is an important feature of the architectural heritage of Cavan and its association with the Great Famine (1845-1849) contributes to its historical and social heritage significance.
