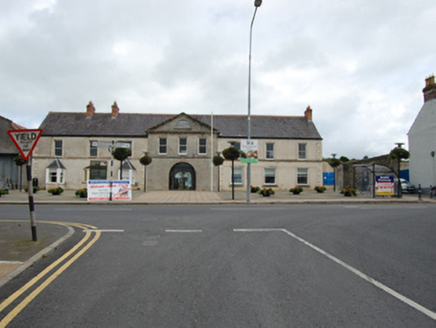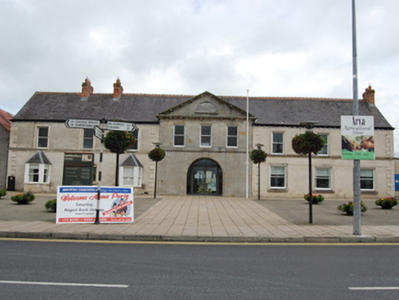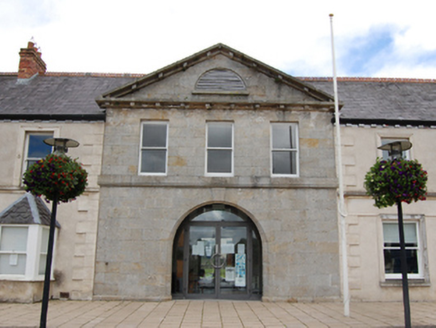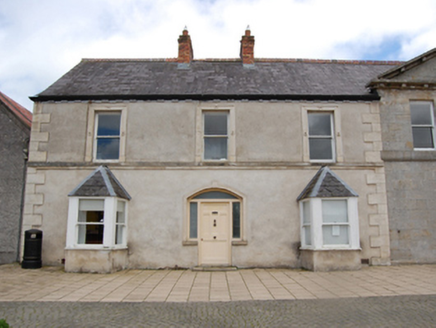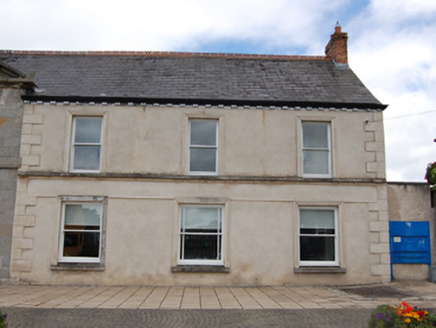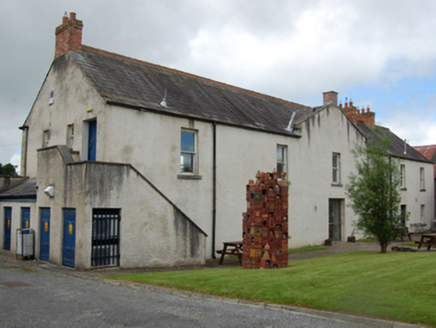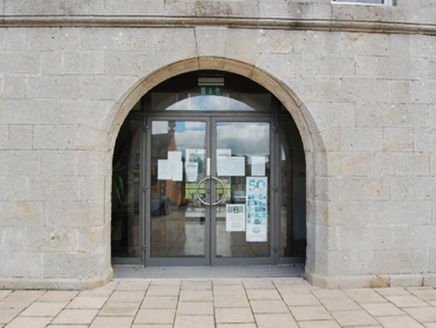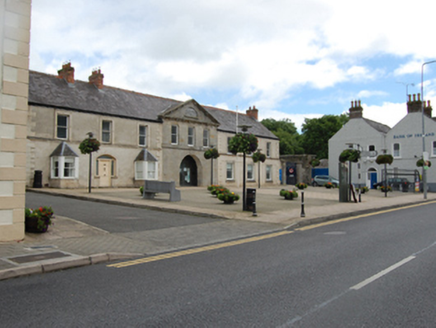Survey Data
Reg No
40302005
Rating
Regional
Categories of Special Interest
Architectural, Social
Previous Name
Arvagh Market House
Original Use
Market house
Historical Use
Court house
In Use As
Library/archive
Date
1810 - 1830
Coordinates
227517, 297173
Date Recorded
16/07/2012
Date Updated
--/--/--
Description
Attached nine-bay two-storey former market house and court house, built c.1820, with central three-bay pedimented breakfront, and outer three bays with canted bays flanking central door to north block. Renovated 2001, partly used as a courthouse until 2008, now in use as library. Pitched slate roof with perforated crested clay ridge tiles, modillions to eaves course. Brick chimneystacks with stepped collar bands to south gable and pair to north wing, cast-iron rainwater goods. Dressed ashlar limestone breakfront having horizontal and raked modillion cornice to pediment and semi-circular opening with louvers to tympanum. Rendered outer bays having raised render quoins and cut stone string course at first floor sill level. Roughcast rendered walls to rear and side elevations. External stairs to south gable formerly providing access to courtroom to south. Gabled central rear bay. Window openings to first floor having moulded string course at sill level, one-over-one timber sash windows. Round-headed central arch elliptically chamfered to ground floor, recessed replacement door screen behind. Windows having moulded stucco surrounds and one-over-one timber sash windows, margin panes to centre window of ground floor. North wing having central segmental-headed door opening with moulded architrave, keystone, and stone sills to three-quarter side lights. Timber panelled door with fanlight. Stone step and threshold. Doorway flanked by canted bay windows with hipped roofs having scalloped-shaped slates, one-over-one timber sashes, timber sills, and rendered plinths. One-over-one timber sash windows and replacement doors to rear. Market scales and weight still extant internally. Set back from street line with former market square to front.
Appraisal
The market house was built by the Earl of Gosford to facilitate the growing economic prosperity of Arvagh in the early nineteenth century. The design is attributed to W.D. Butler (1794-1857), who designed a number of market and court houses throughout Ireland, on account of the distinctive raked modillions to the pediment. The building retains the characteristic appearance of an early nineteenth century market house. It was designed to fulfil two specific roles; that of a market house at ground level and court house at first floor. The breakfront and pediment lend an air of authority to the structure befitting these original purposes. The finely tooled breakfront exhibits quality stone masonry and the elliptical chamfer is a skilfully crafted detail. The market house occupies a prominent location forming the east side of the square that serves as the central focus in the town.
