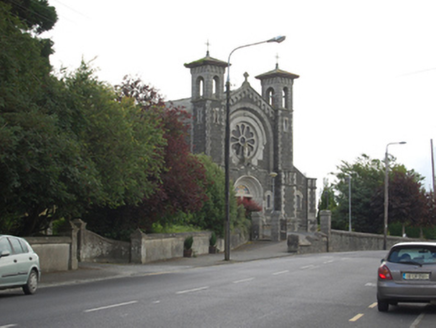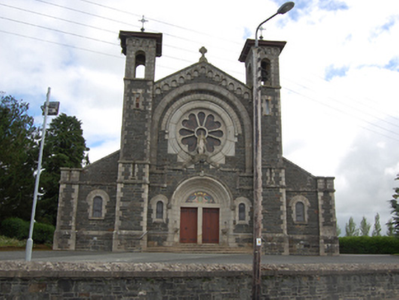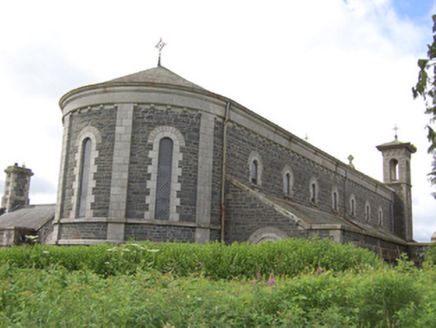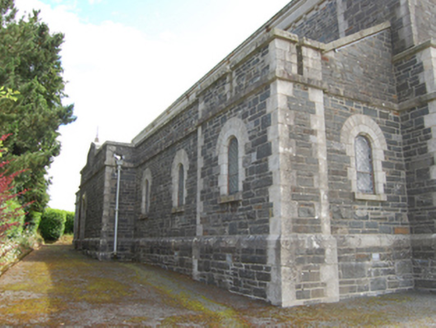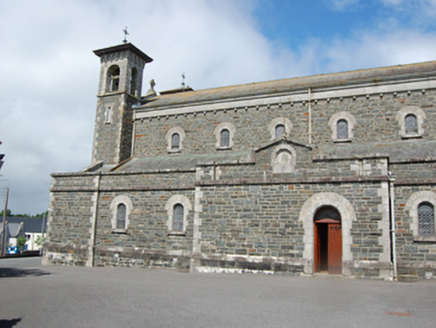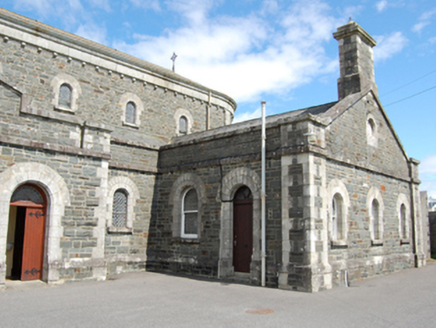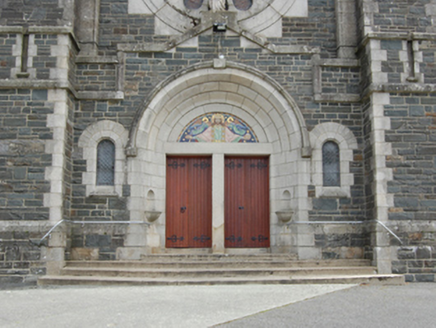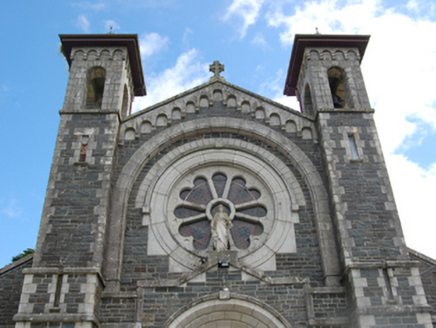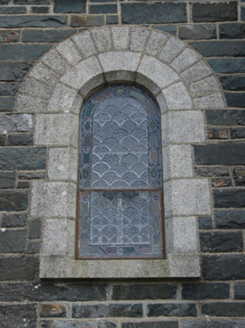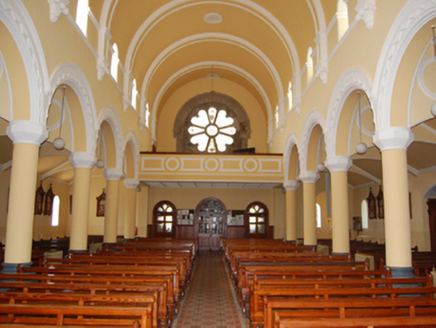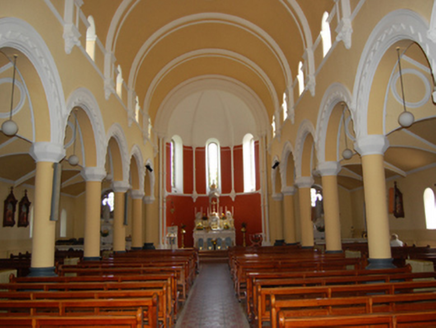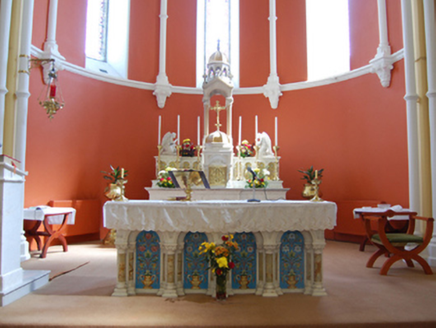Survey Data
Reg No
40302008
Rating
Regional
Categories of Special Interest
Architectural, Artistic, Scientific, Social
Original Use
Church/chapel
In Use As
Church/chapel
Date
1925 - 1930
Coordinates
227669, 296984
Date Recorded
16/07/2012
Date Updated
--/--/--
Description
Freestanding Italian-Romanesque style Roman Catholic church, built 1927-9, having gabled entrance front flanked by three-stage bell-towers, seven-bay nave with side aisles, rounded apse, side entrance porches, gable fronted single-storey sacristy to north-east. Pitched slate roof, stone verge coping to gables surmounted by cross finials, limestone ashlar chimneystack with cornice detail to sacristy gable, sections of cast-iron gutters with square-profile hopper heads. Cut stone cornice and deep eaves course supported by carved corbels. Coursed squared limestone rubble walls having raised plinth with chamfered course, granite ashlar quoins. Granite plat band above windows almost continuous around church. Round-headed granite surrounds to openings with double course to arches and cut stone sills. Gabled front elevation having Lombard band to eaves, recessed rose window with granite surrounds and hood moulding. Stepped string course to elevation above door with pediment having Sacred Heart statue in front of rose window. Round-headed entrance arch with concave reveals having apsidal stoop niches, stepped archivolt, and hood moulding. Bipartite square-headed door arrangement and mosaic in tympanum above. Timber sheeted double doors with decorative ironmongery. Round-headed windows flanking opening with stone steps to entrance. Square-plan three-stage towers have overhanging pyramidal roof surmounted by crosses. Granite ashlar upper stage having Lombard band to eaves course and round-arched openings to four sides. Coursed squared limestone to lower stages with granite dressings, slit windows, and string courses. Round-headed windows to end of aisles flanking towers and having external corners marked with clasping buttresses. Granite coping to parapet of side aisles and side porches having pediment breaking parapet with blind oculus and continuing a plat band at sill level of altar end. Quatrefoil openings to north-east elevation of side aisles. Sheeted timber doors to porches having decorative ironmongery and fanlights over. Plain ashlar pilasters to apse. Barrel vault plaster ceiling to nave having transverse plaster arches supported on decorative corbels, nave arcade with stucco decoration to arches resting on plain columns, vaulted plaster ceiling to side aisles. Colour glass windows with fish-scale pattern. Gallery to entrance end spanning full width with horizontal coffered ceiling to underside. Round-headed glazed timber doors and overlights to entrances below gallery. Richly panelled marble and mosaic to altar and side altar. Timber confessionals freestanding in arched niches beside side porches. Geometric tiled floor and timber pews. Church set back from the road bounded by rubble stone walls having square-plan gate piers with carved cross to semi-circular gabled capstones and wrought-iron gates.
Appraisal
This impressive building was built to designs by R.H. Byrne (1877-1946) who was well respected architect and the building contractor was Charles Doyle & Sons, Mullingar. It is on the site of an earlier T-plan church, built c.1860. It is a fine example of an early twentieth century use of Italian Romanesque style and this was a popular idiom for church architecture at that time. The church occupies a prominent site and is an impressive introduction on the southern approach to Arvagh. It stands on an elevated site and is turned slightly towards the town for dramatic effect. Its presence is further heightened by the decorative emphasis of the Romanesque-style façade and tall towers. The symmetrical façade incorporates many features typical of Romanesque churches such as the rose window, round-arched openings, and Lombard bands. The fine cut-stone work attests to high quality stone masonry and craftsmanship, and serves to enliven the exterior of the composition by providing a visual and textural contrast between the smooth dark limestone walls and lighter textured granite dressing. The interior retains many features of artistic merit, particularly the marble altar fittings.
