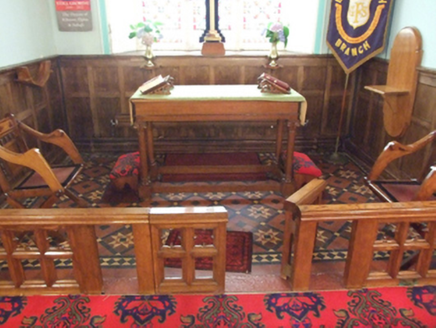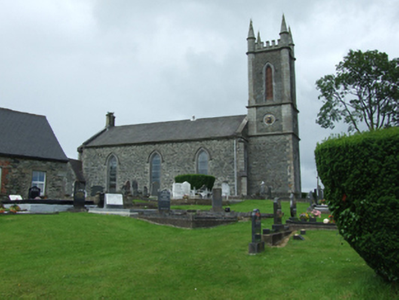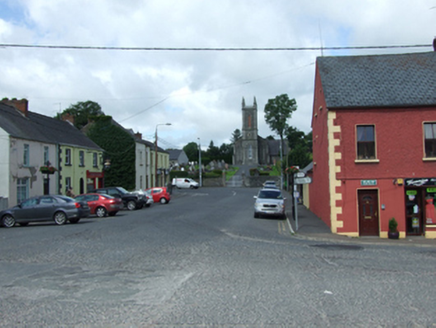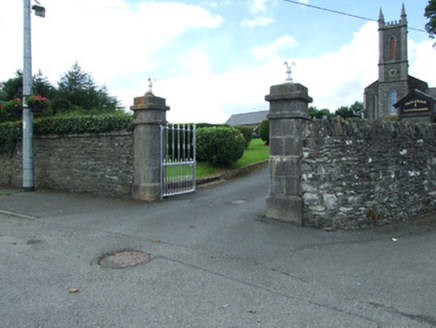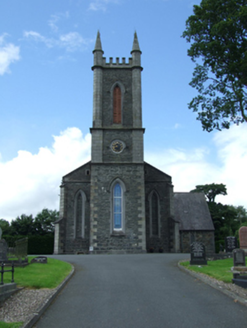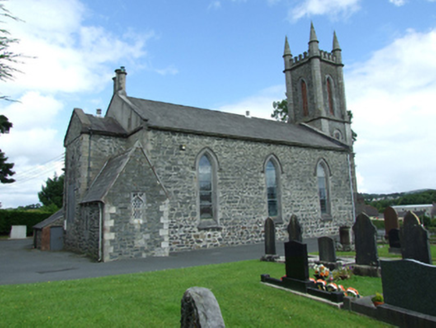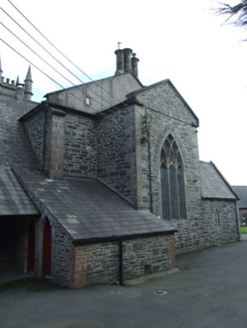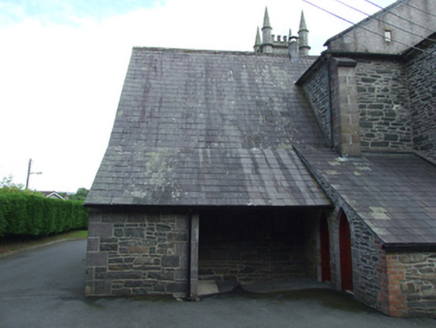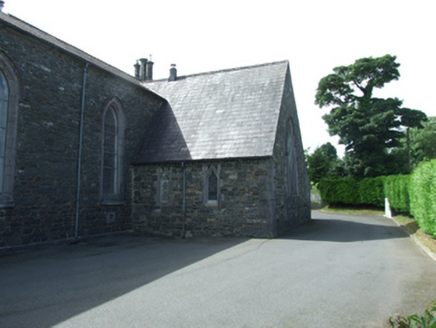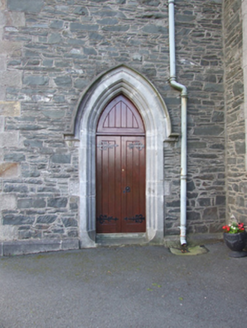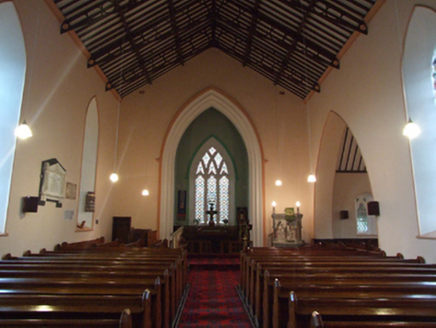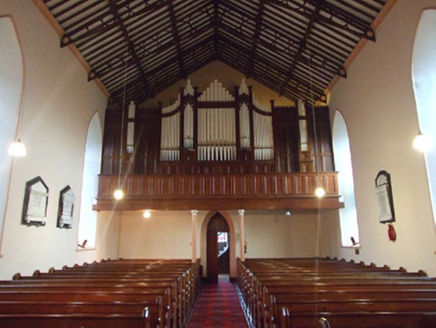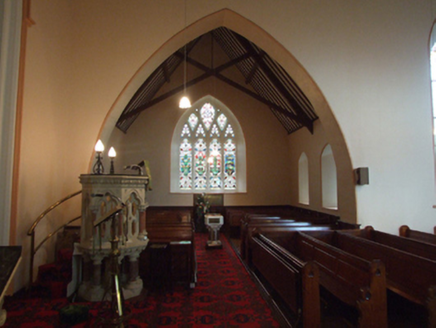Survey Data
Reg No
40303001
Rating
Regional
Categories of Special Interest
Architectural, Artistic, Historical, Social
Original Use
Church/chapel
In Use As
Church/chapel
Date
1830 - 1840
Coordinates
267458, 297025
Date Recorded
31/07/2012
Date Updated
--/--/--
Description
Freestanding hall-and-tower church, built c.1835, having three-bay nave with three-stage entrance tower to south, chancel to north, two-bay transept to north-east added c.1865 , gabled vestry to north-west side of chancel, lean-to toilet block and porch to north-east side. Pitched slate roofs to nave and transept with clay ridge tiles, three cylindrical chimneystacks to north gable, sandstone barge copings, cast-iron rainwater goods. Lean-to entrance lobby adjoining north-eastern elevation with cast-iron rainwater goods over exposed rafter ends. Tower having cut-stone crenellatons with octagonal pinnacles to angles over octagonal clasping buttresses. String courses separating stages. Second stage having rubblestone walling with octagonal clasping buttresses, over middle stage having ashlar vertical corner bands. Ground stage with block-and-start quoins and rubblestone walling over bevelled plinth course. Coursed rubblestone shale to nave over bevelled stone plinth course. Vestry and transept having squared rubblestone. Punch-dressed sandstone diagonal buttresses to south-east of nave. Punch-dressed sandstone quoins to chancel, transept, and nave. Roughcast rendered walls to north-west gable apex. Brick quoins to toilet block. Pointed arch window openings to nave with chamfered limestone surrounds, hood mouldings, stained glass, and storm glazing. Blind lancets to front gable flanking tower. Gable to transept having pointed arch Decorated style stone tracery with stained glass by James Watson of Youghal dated 1906. Triple-light stone tracery chancel window with switch-line head and stained glass. Square-headed window openings to vestry and transept with limestone surround and ogee-tracery having cast-iron lattice. Pointed arch openings to tower with louvres to belfry, circular clock, and hood moulding to middle stage. Pointed arch window openings to ground stage with hood moulding. Pointed arch entrance to side of tower on north-east with chamfered limestone surround, hood moulding, timber sheeted door with ornate iron hinges. Segmental-arch door to vestry with limestone surround, limestone relieving arch over, and timber sheeted door. Recent pointed arch door openings to toilet block and transept to north-east. Interior having plaster ceiling with exposed rafters, purlins and decorative cast-iron trusses having circular web design. Plastered walls with stucco cornice and stucco roll-mould to window embrasures. Pointed chancel arch with decorative stucco surround. Timber floor to raised pews. Chancel having timber panelling to walls, timber altar furniture, and altar rail, geometric tiling to floor. Set within graveyard with axially placed ashlar limestone gate piers and wrought-iron gates, remains of lamp mountings to top of piers. Wrought-iron gates to north corner of churchyard. Parochial hall to west of church, built.1871.
Appraisal
Replacing an earlier church to the north-west, this church was not consecrated until 1843, seven years after its construction. It was probably designed by William Farrell and is characteristic of the type built by the Church of Ireland in the early decades of the century with funding from the Board of First Fruits, with the later addition of a transept. The church is a substantial Gothic Revival structure, which retains its early form, fabric, and character, including lattice and stained glass windows of artistic merit. The vestry, south transept and porch are later additions, dating to 1865-6, by Welland & Gillespie. The church is positioned on the central axis of Bailieborough, a recurring feature in Irish planned towns laid out in the seventeenth and eighteenth centuries, reflecting the central role of the Established Church in that period. It forms an elegant and imposing landmark, being the key architectural focus of the town and remains an important part of the architectural heritage of Cavan.
